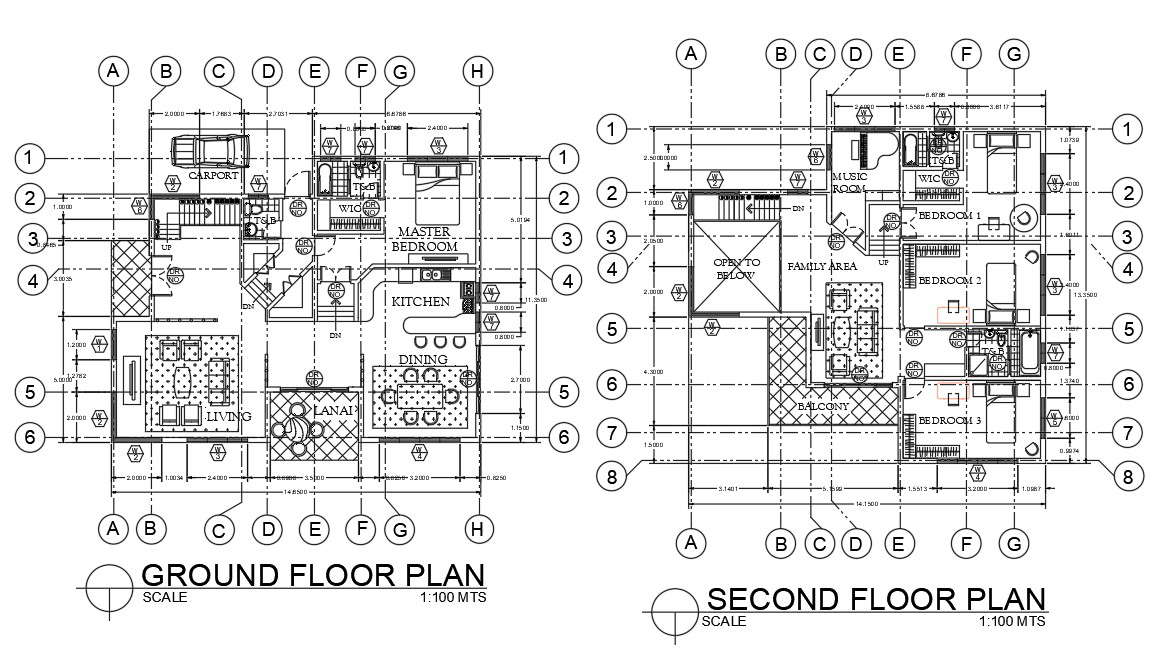
In this drawing presents centre line plan of residence project.which is consist of g+2 floor with big entrance and living area,kitchen ,dinning area, and bedroom attached with toilet.same as in first and second floor bedroom Pooja room, balcony and toilets.Download 2d autocad drawing DWG file.