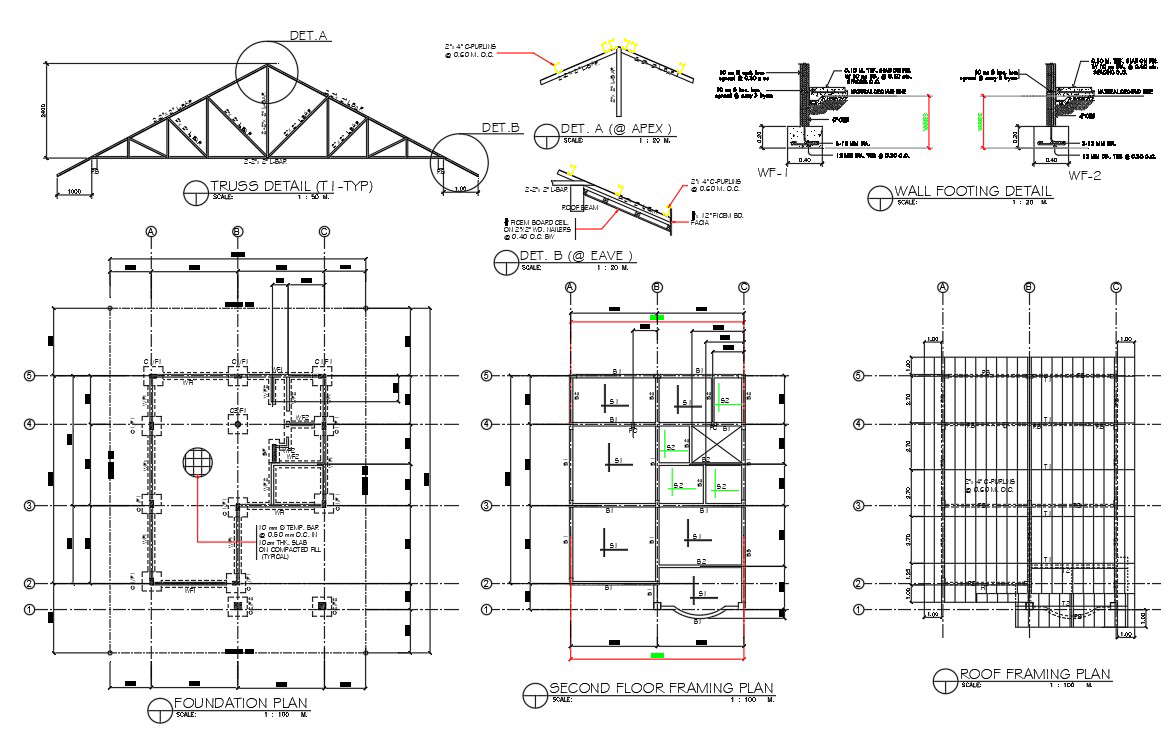
Foundation plan and truss details has given in the autocad 2D drawing model. Wall footing details were given with the bar details. Second floor framing and roof framing plan details has mentioned. There are two types of footing were used. One is rectangular and another one is square footing. Types of foundations has mentioned with the different names as per the size. Thank you for downloading the Autocad drawing file and other CAD programs from the our cadbull website.