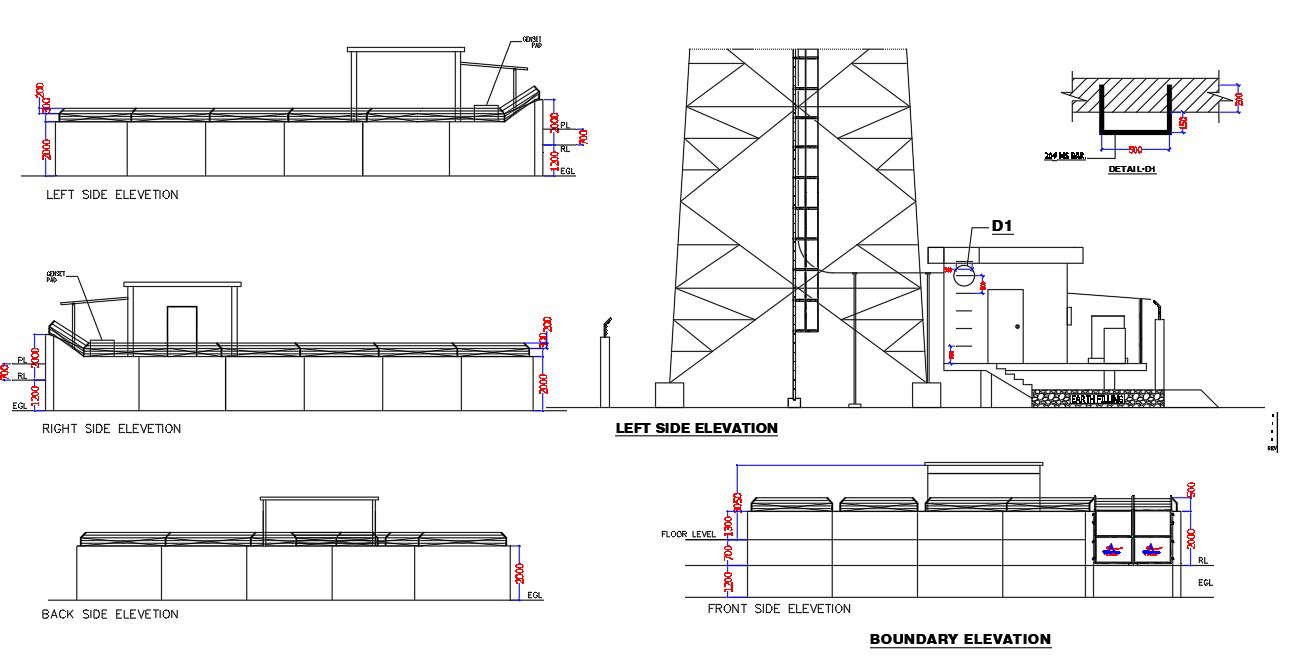Detailed CAD Blocks for 60m Green Tower Elevation DWG file
Description
Boundary wall elevation and left side elevation of the green tower with 60m height has given in the autocad 2D DWG drawing file. Front side, right side, back side and left side elevation were given clearly. Earth filling were shown in this file. Thank you for downloading the Autocad file and other CAD program from our cadbull website.
File Type:
3d max
Category::
Structure
Sub Category::
Section Plan CAD Blocks & DWG Drawing Models
type:

