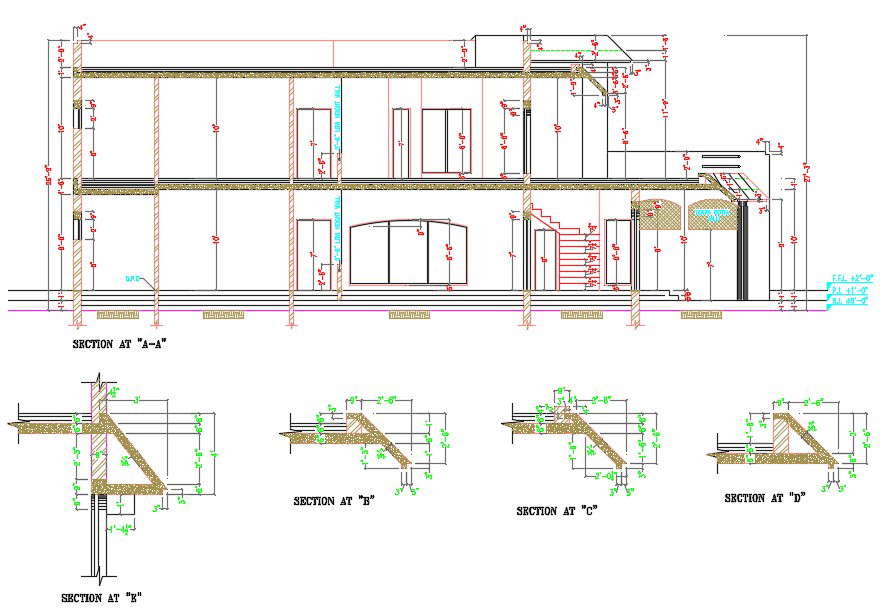
the architecture layout plan has been designing in AutoCAD software, drawing showing layout plan includes 2 storey residence house building Section drawing that shows RCC slab, door window marking, inside staircase and lintel section design with dimension detail. download house building section drawing DWG file.