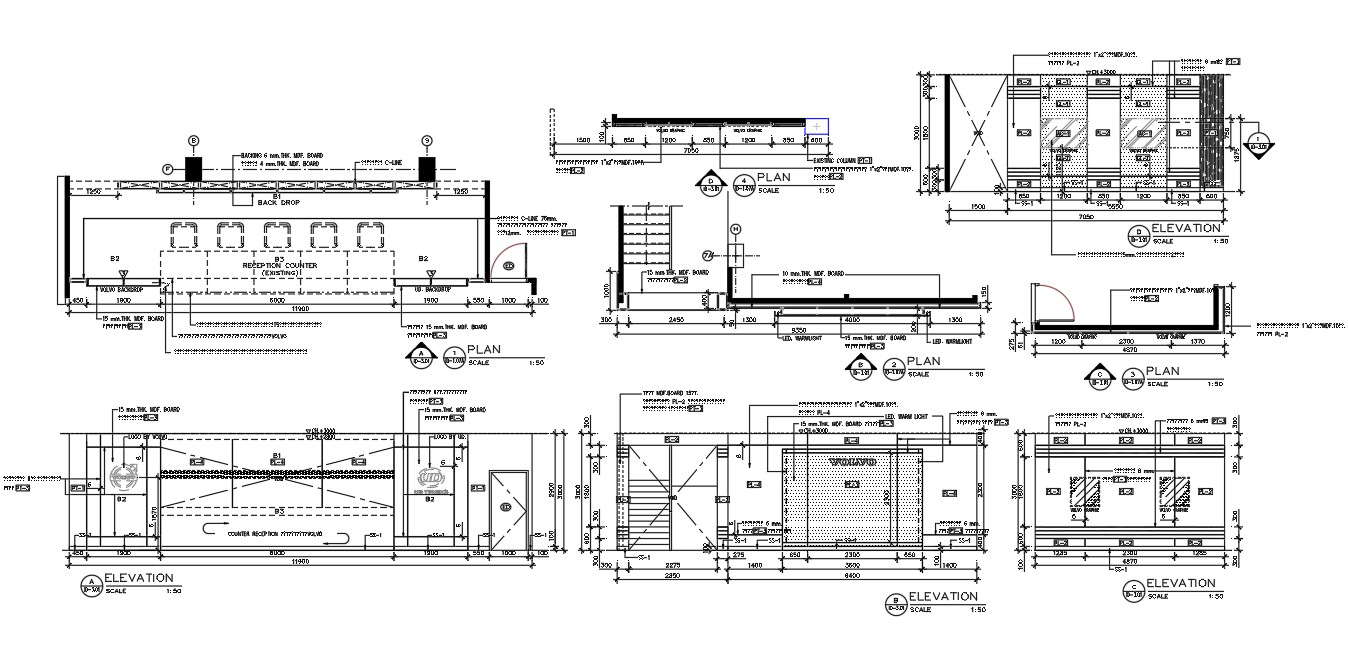Reception Counter Plan With Furniture Drawing DWG File
Description
The corporate office reception counter plan and interior elevation drawing which consist reception counter rear wall cladding detail, cabinet detail, closet for document file. download office interior furniture drawing DWG file.

