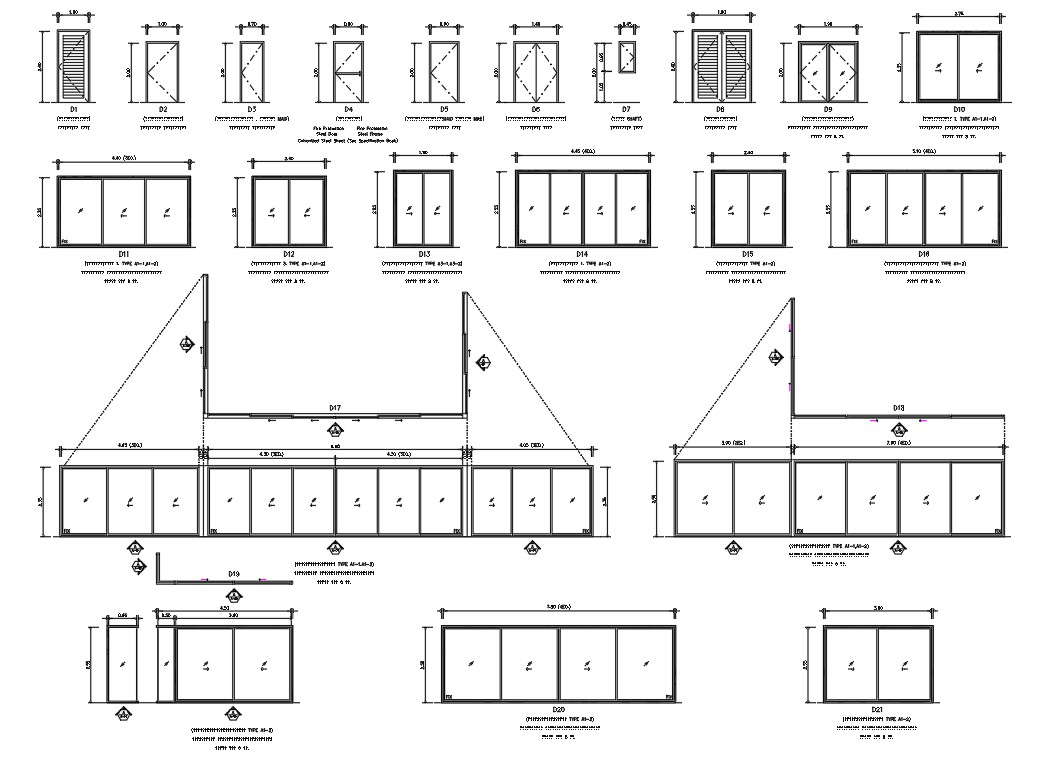
The door window glass CAD drawing elevation design which consist aluminum with complete set of equipment, 8 mm. thick glass (elevator entrance door) painted plywood panel, fire protection steel door, laminate plywood paneling and teak wood with painted colors. download free door and window blocks design DWG file.