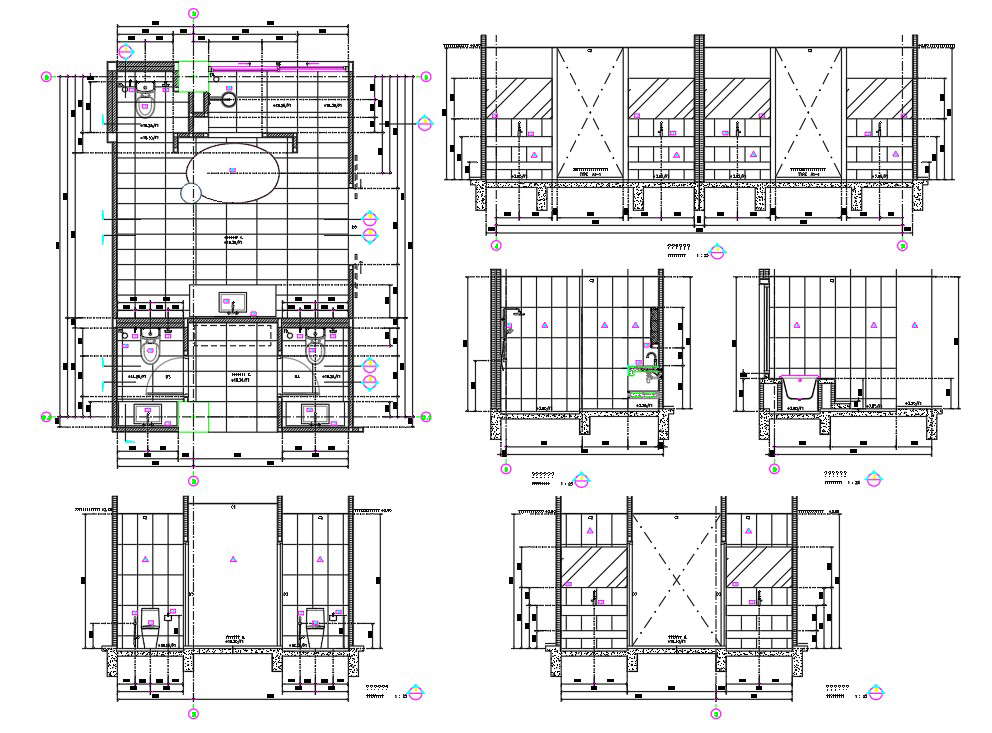
The public toilets washroom provided by shopping centers, multiplex, supermarkets, conference halls, bus terminals, airport and stadiums. AutoCAD drawing of washroom layout plan and sectional elevation drawing which consist sanitary ware and plumbing detail also has center line dimension detail. download public toilet plan CAD drawing DWG file.