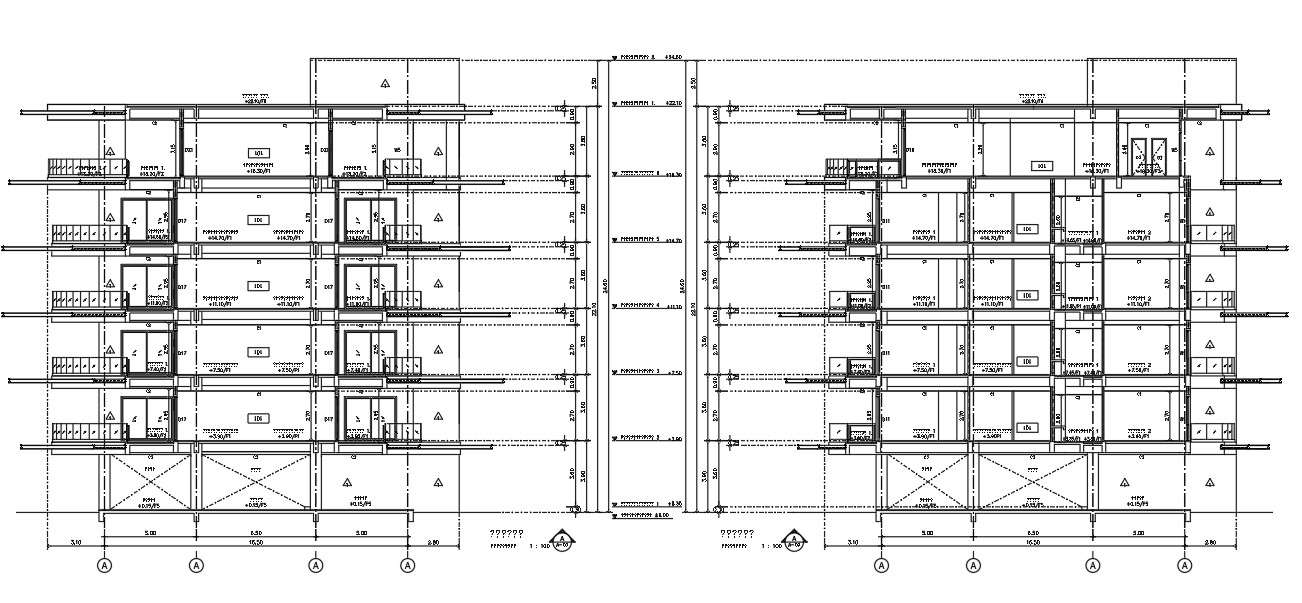
the architecture layout plan has been designing in AutoCAD software, drawing showing 5 storey apartment building section detail which consist RCC slab, wall section and building structure shaped design. download 3 BHK apartment section drawing drawing DWG file.