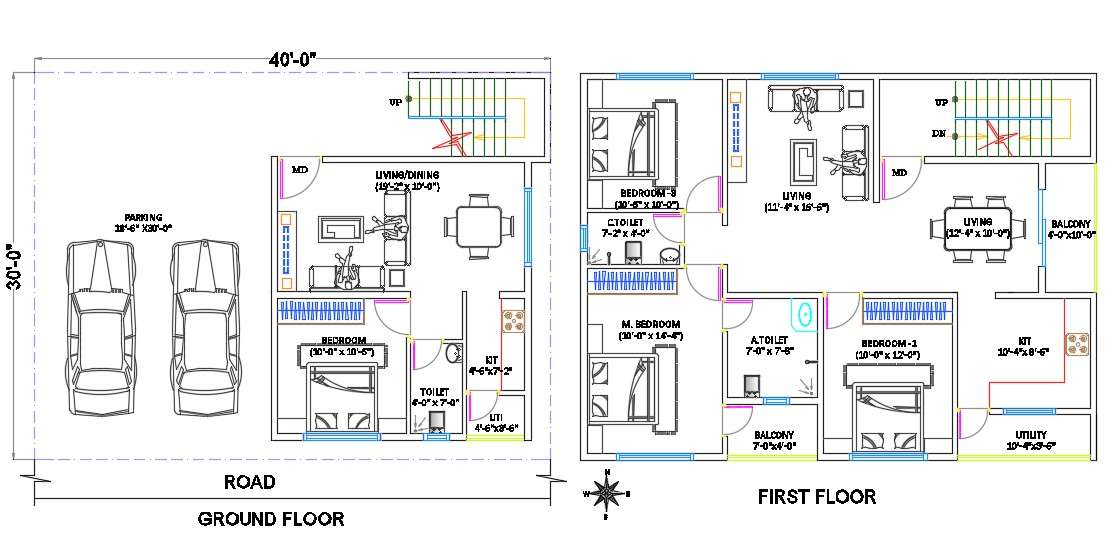
30X40 FT residence house ground floor and first floor layout plan CAD drawing includes 1 BHK and 3 BHK house furniture layout plan CAD drawing with all measurement detail and 2 big car parking wide space. download 1200 square feet 2 storey house plan drawing DWG file and a collection of fabulous ideas that would serve as a good source of inspiration AutoCAD presentation.