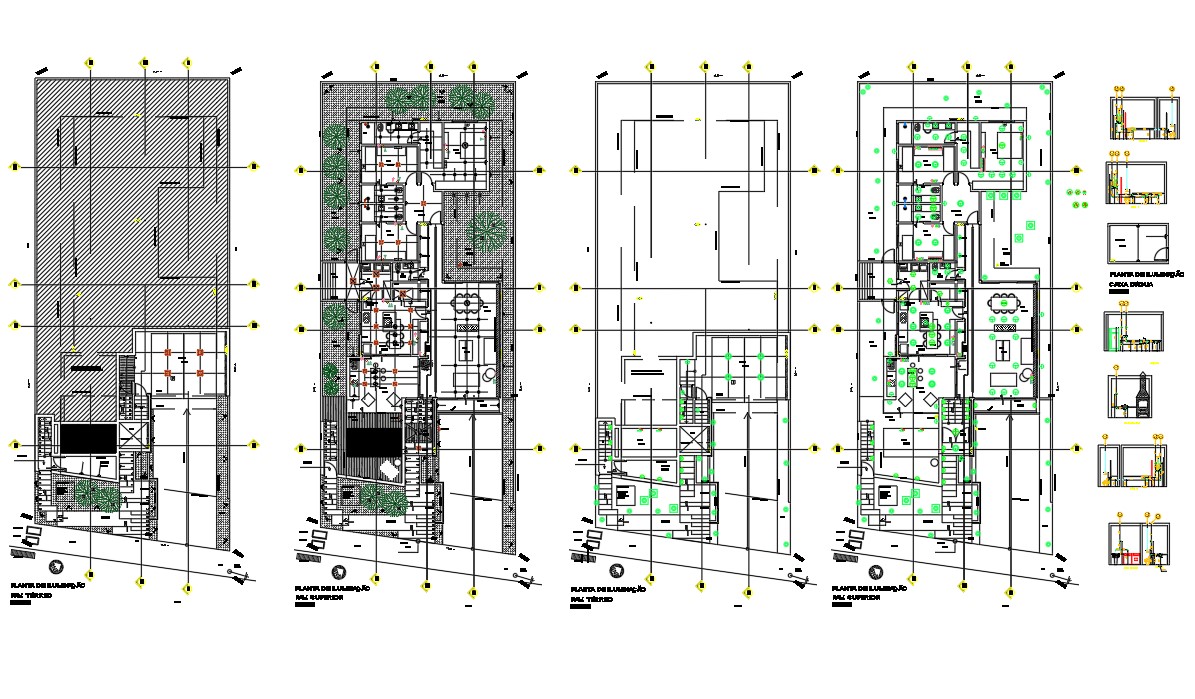G+1 Electrical plan and section of residence 2D autocad drawing file. Download the AutoCAD Drawing file.
Description
Plan and section detailed of G+1 Electrical residence given in this drawing file.This drawing file presents light placement details and electrical legend of light points. Moreover also shows kitchen details plan and section details of light points.Download the AutoCAD Drawing file.
File Type:
DWG
Category::
Electrical CAD Blocks & DWG Models for AutoCAD Projects
Sub Category::
Light Fittings CAD Drawings & DWG Models for AutoCAD
type:
Gold














