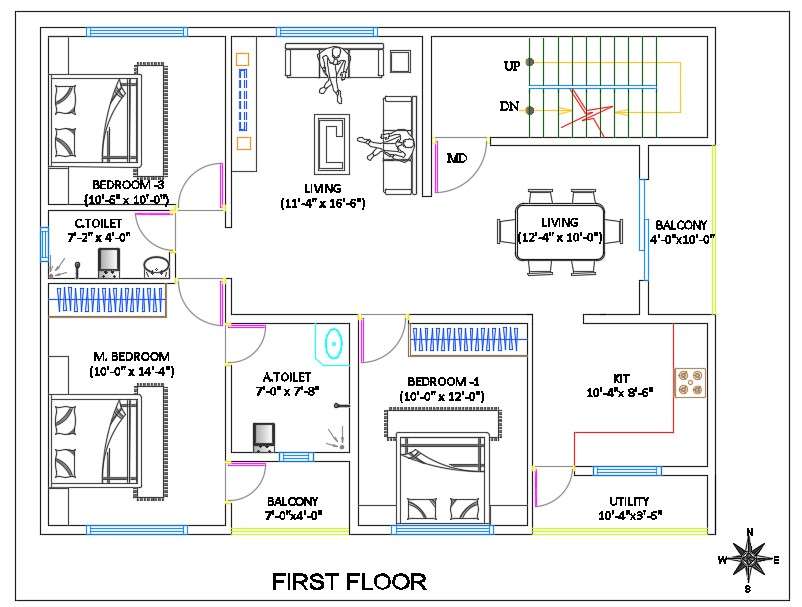
the architecture layout plan has been designing in AutoCAD software, drawing showing layout plan includes 3 Bedrooms, 2 toilet, living room, dining area, kitchen and balcony with measurement detail. south facing entrance house floor plan with furniture layout drawing. download 3 BHK house plan DWG file and more CAD file on cadbull.com