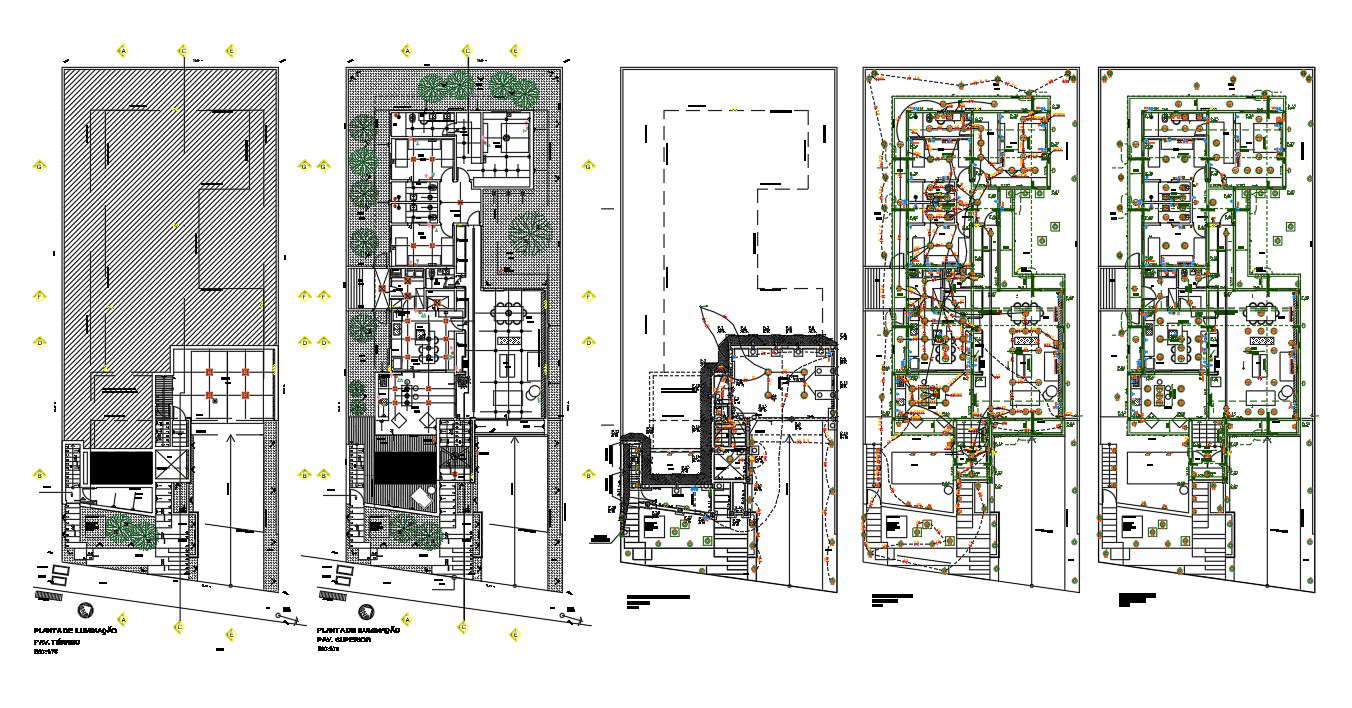
G+1 Electrical plan of residence 2D autocad drawing file.In this file drawing of G+1 House electrical plan layout. There are master plans all the electrical details like an electrical lamp, and all other electrical accessories are almost included in this plan and all the details like legends are also provided side panel.. Download the AutoCAD Drawing file.