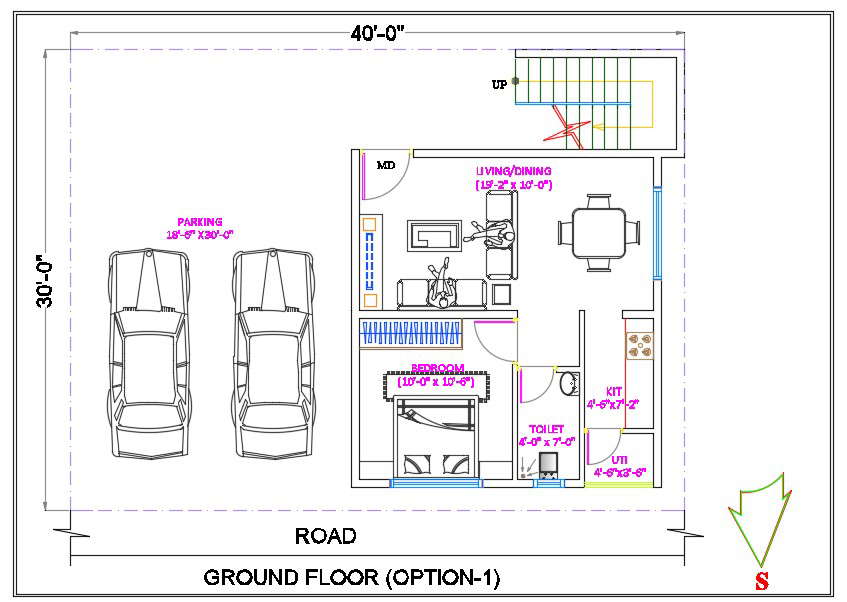
Residential House submission drawing of plot size 30'x40' has got drawing house wherein Ground Floor has been designed as 1 bedrooms, toilet, kitchen, dining area and living room. the ground floor plan accommodate 2 big car parking space and compound wall design.. Download 1200 square feet house furniture plan drawing DWG file.