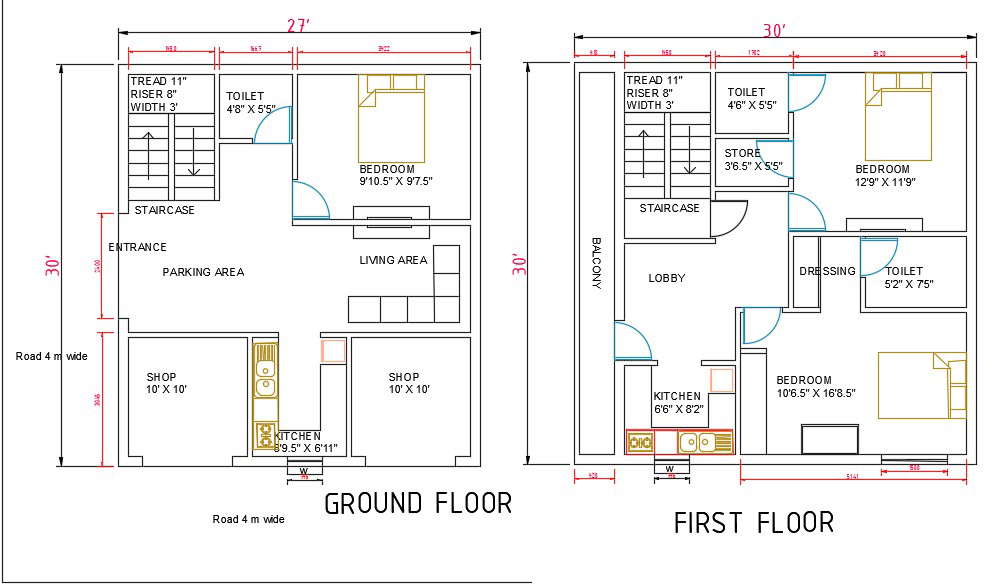
27X30 feet plot size for house ground floor plan includes 1 BHK house plan with 2 shop on road side. the first floor layout plan consist 2 master bedrooms, kitchen, lobby, and balcony with all furniture layout drawing. the additional drawing such as a all measurement and description detail for easy to understand this project. download 2 storey house plan design DWG file.