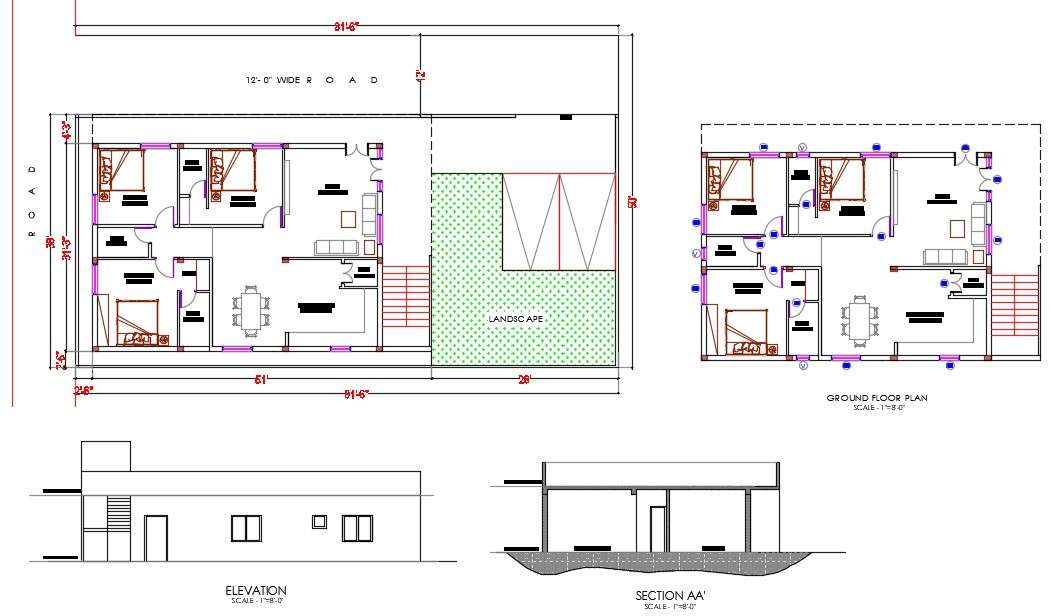
the architecture layout plan has been designing in AutoCAD software, drawing showing layout plan includes ground floor and sectional elevation design. 51X31 feet house plan drawing shows 3 bedrooms with an attached toilet, living room, prayer room, kitchen with dining area, 2 car parking apace and landscaping design. also has single storey floor level building sectional elevation design. download 3 BHK house plan drawing DWG file.