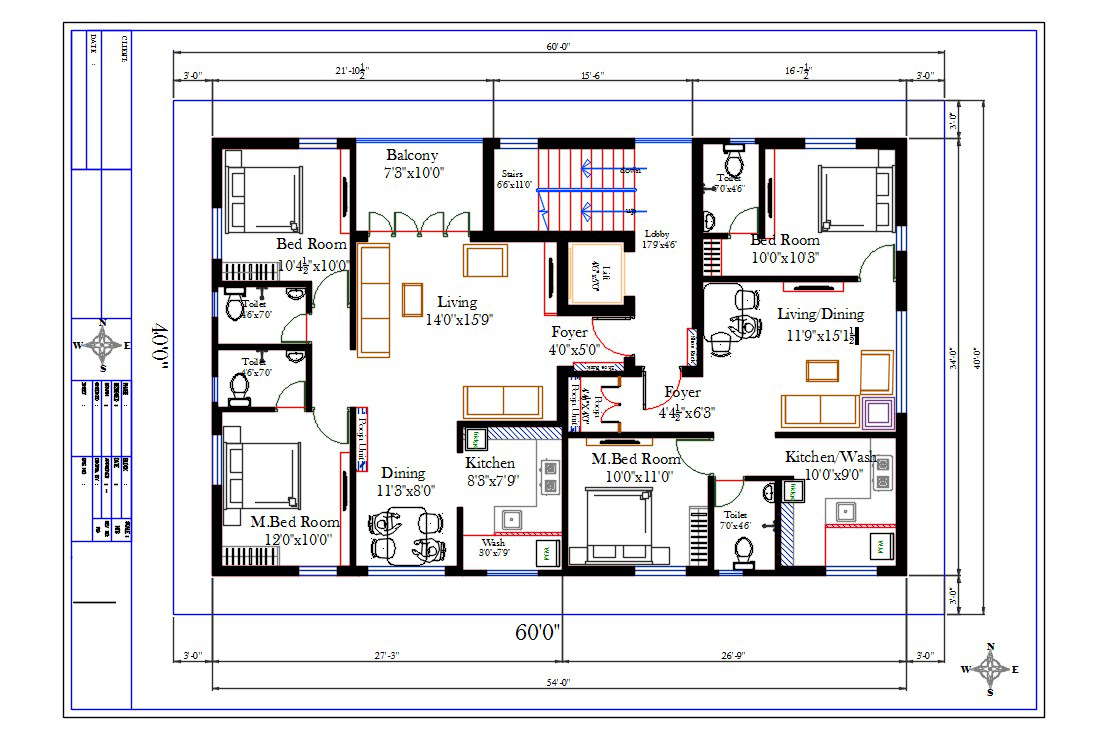
60'X40' plot size for typical apartment house layout plan CAD drawing consist 2 bedrooms with an attached toilet, modular kitchen, dining area, living room, balcony and foyer area. Also has furniture layout plan and dimension measurement detail. Download 2400 square feet 2 BHK house plan drawing DWG file and that would help to make dream house.