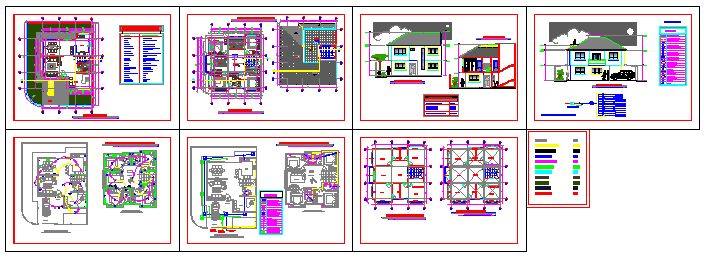
Here the architecture design of bungalow drawing with furniture plan and landscaping plan,center line layout terrace layout second floor layout, Elevation drawing,sectional elevation drawing,Electric drawing,sanitary drawing etc drawing available in this file.