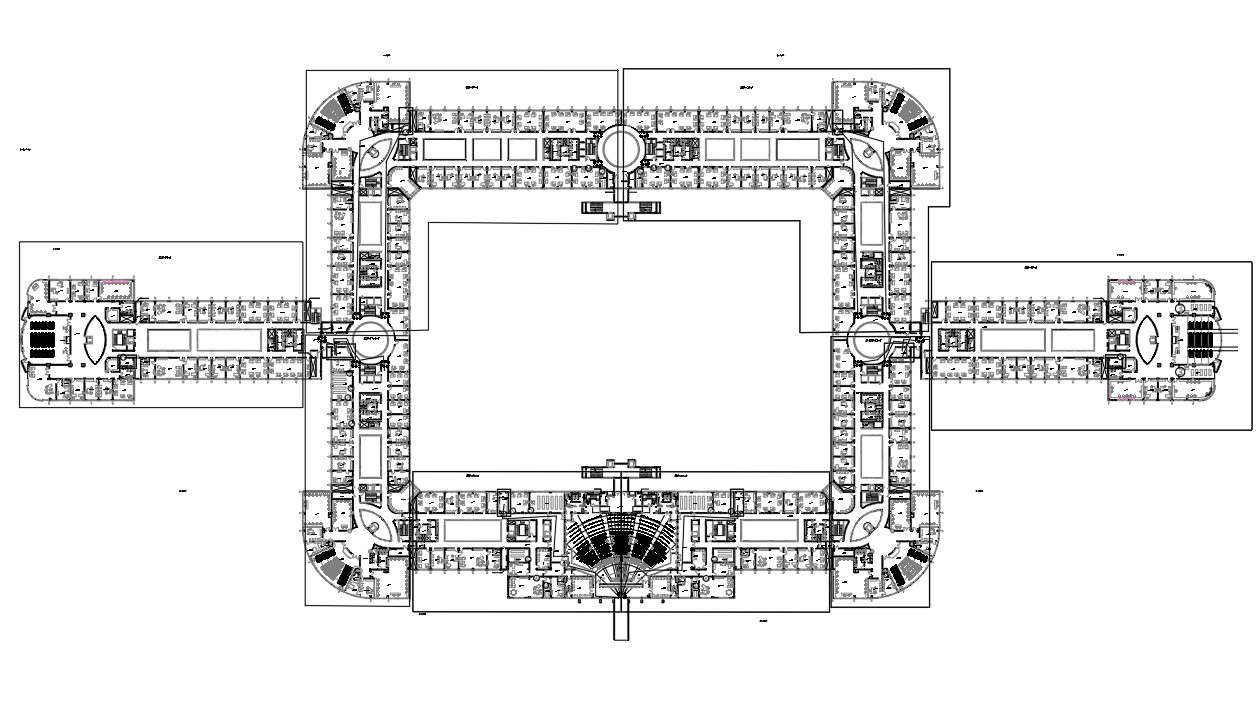
Third floor of the mizanine building has given in the autocad 2D dwg drawing model. It shows the all facilities including reception room, restaurant, cafeteria, hotels, waiting hall and office room etc., These are given with full furnished. Other details were given in the autocad model and layout. Thank you for the downloading the cad file and other cad program from our website.