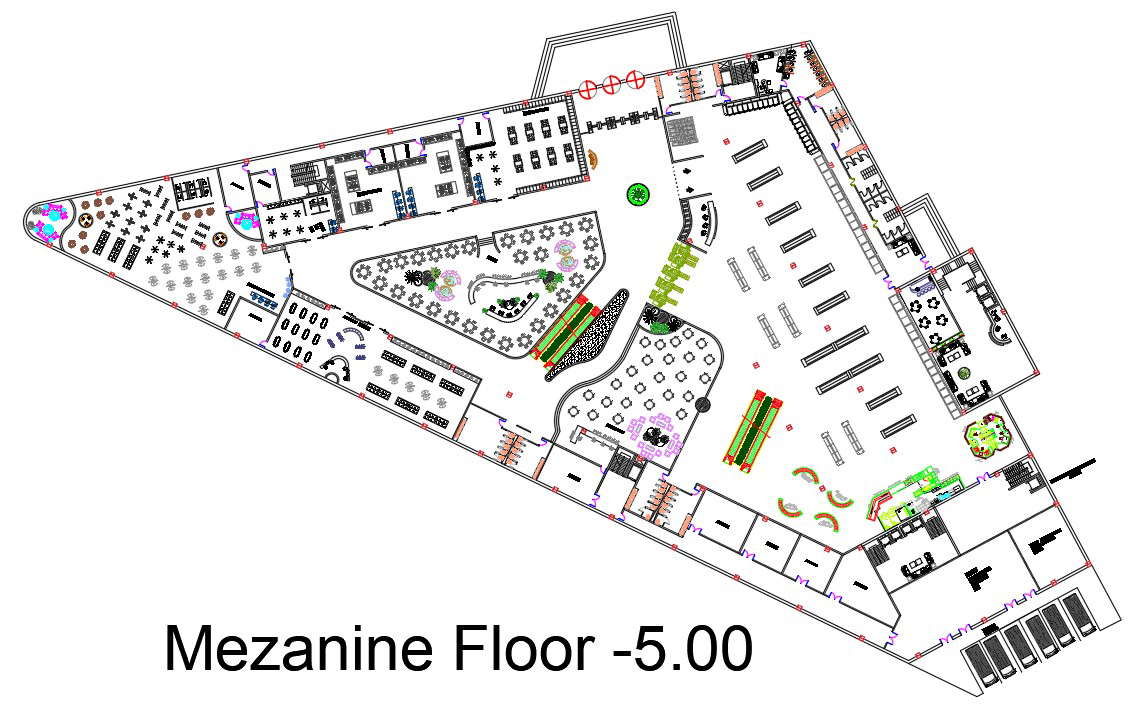DWG drawing has the plan of mezanine floor in the form of autocad model. Download the Autocad DWG drawing file.
Description
DWG drawing has the plan of mezanine floor in the form of autocad model. In this plan storage, cafeteria, shops, kitchens, dulces area, restaurant, big shops, female toilets, male toilets, load stacking area, load distribution area and loading platform were mentioned. These all rooms provided with the furniture's like chairs, tables, sofa sets, buffet systems, kitchen items, en salads etc., Thank you for the downloading the cad file and other cad program from our website.

