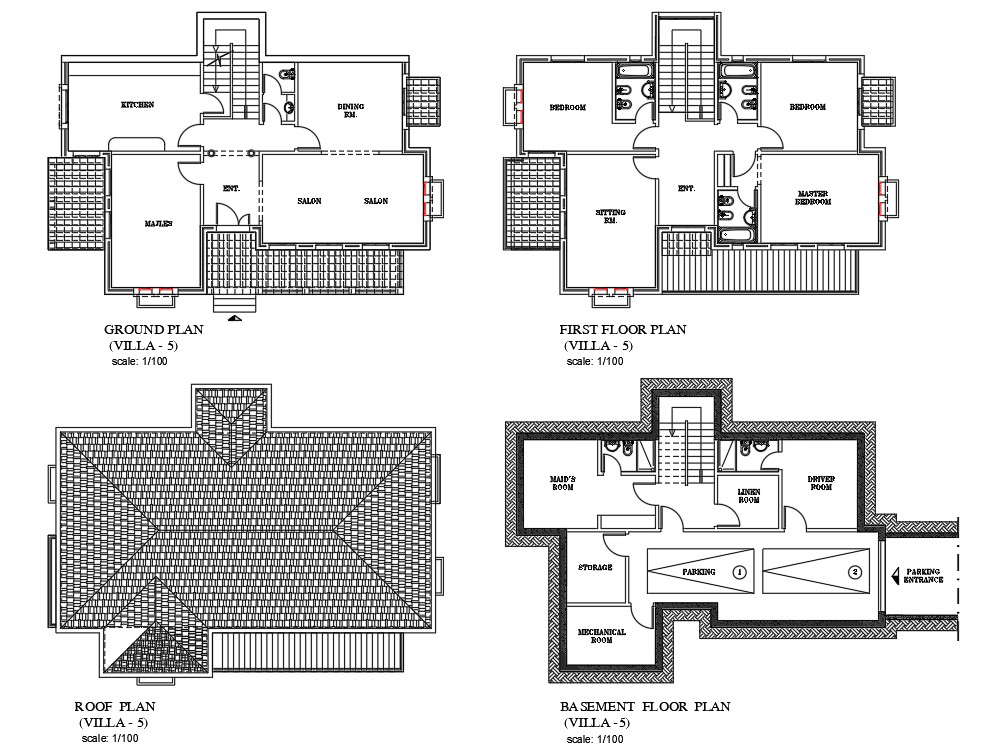
The AutoCad 2D drawing file having the Individual villa floor plan with Basement two car park facilities( Villa Floor Plan). A villa is a type of house that was originally an ancient Roman upper-class country house. Villa is a a large and luxurious country house in its own grounds.Each buildup area is given clearly in this DWG file.The building plan has basement ,ground floor ,first floor plan and roof floor plan. The dimension of each floor is clearly given in this drawing file. The rooms are Mechanical Room kitchen, bedroom with attached toilet and common toilet, store room, dinning, maid room, driver room &laundry room and CAD block diagram for house is available.These blocks will be useful for civil engineers, architects, and interior designers. Download the AutoCAD 2D DWG file. Thank you so much for downloading DWG file from cadbull website.