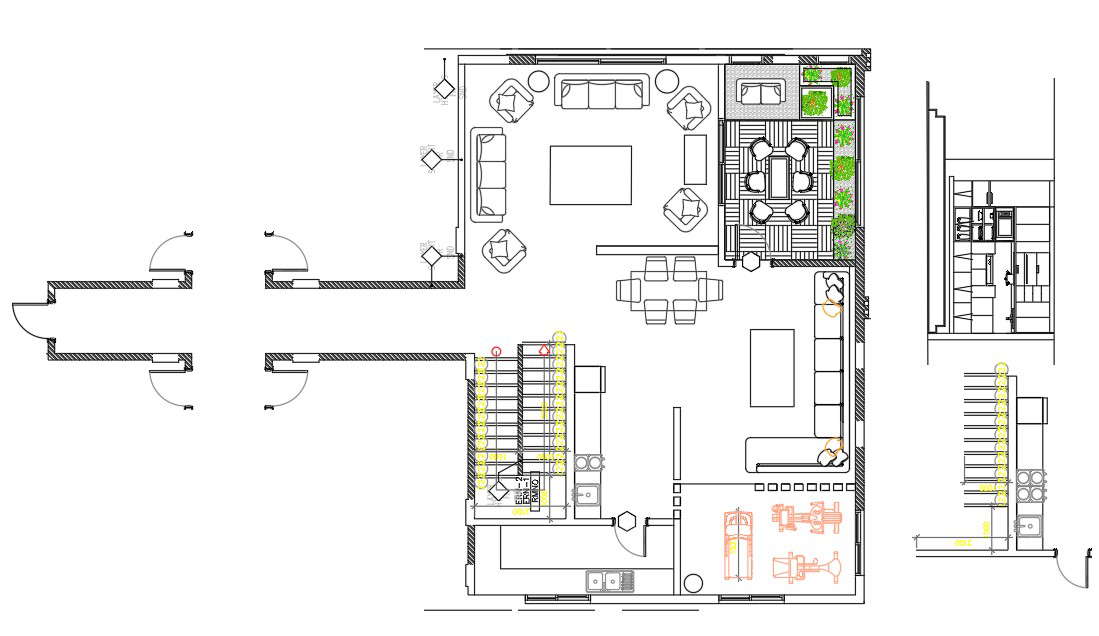The 2D Autocad DWG drawing file has the house plan details. Download the Autocad DWG file.
Description
The 2D Autocad DWG drawing file has the house plan details. The house plan having the living hall, kitchen, dinning with 6 seater, lounge room, and another hall with sofa sets. Parking were provided for one car, and bike. Stairs were shown in this drawing file. This plan has done with furniture. Thank you for downloading the cad file and other program file from our website.

