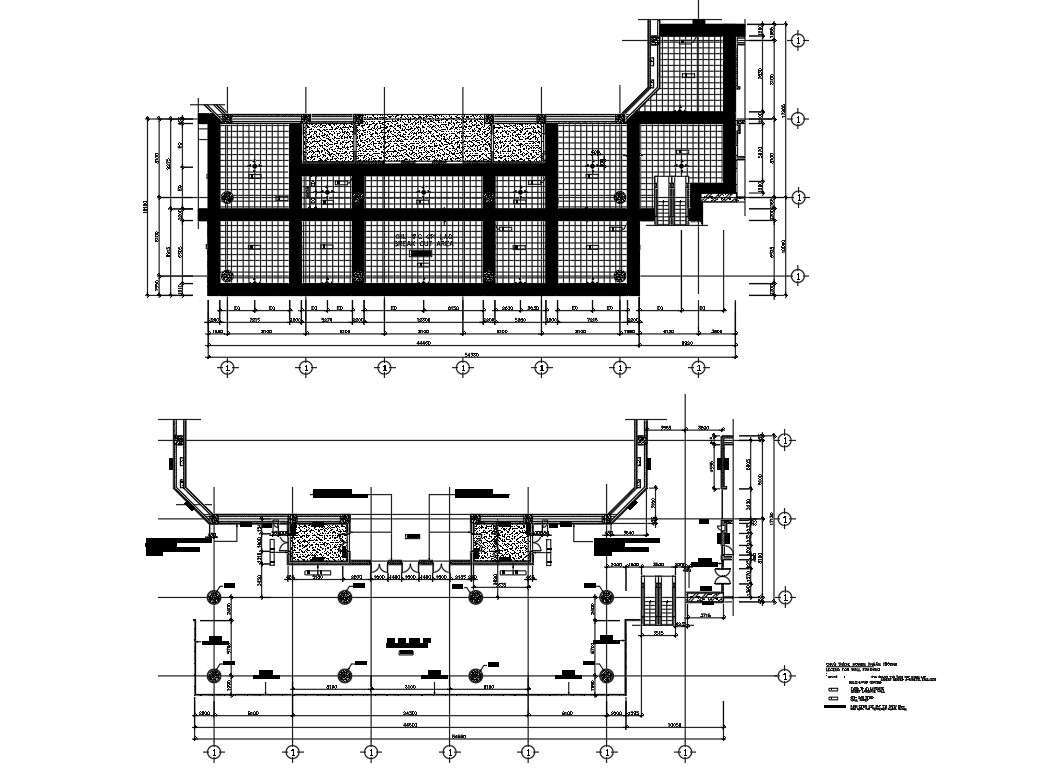
File shows the 2D CAD model of Plan and section of office building. In this drawing breakout area, glass balustrade, 12mm thickness of tampered glass panel, wall paper were provided. Laminate panel layers (called veneers) are glued together with adjacent plies having their grain at right angles to each other for greater strength. Measurement of building were given clearly in this drawing file. Thanks for downloading the file and other CAD program from our website.