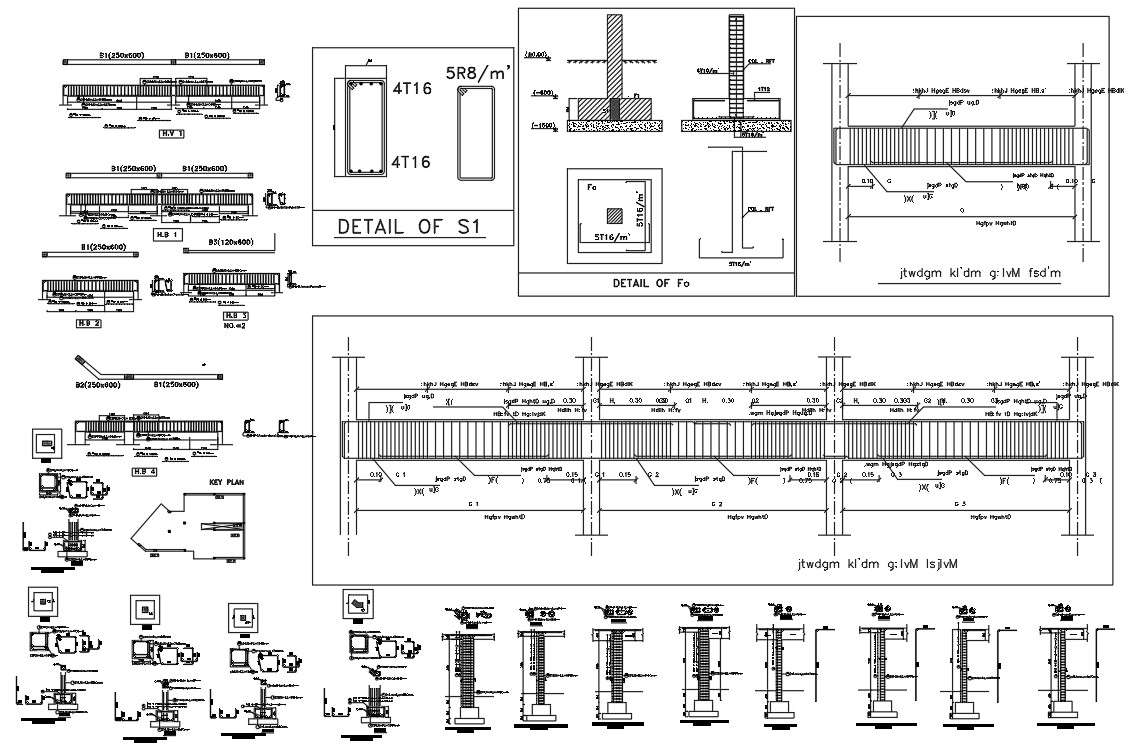
Autocad 2D DWG drawing file shows the detail section of footing, column and beam reinforcement. Number of bars used, size of bars used, length and breath of the footing were given with dimension. Size of beam is 600mm x 250mm. There are many number of footing details were given with dimensions. Thanks for downloading Autocad 2D drawing file and other CAD program file from our website.