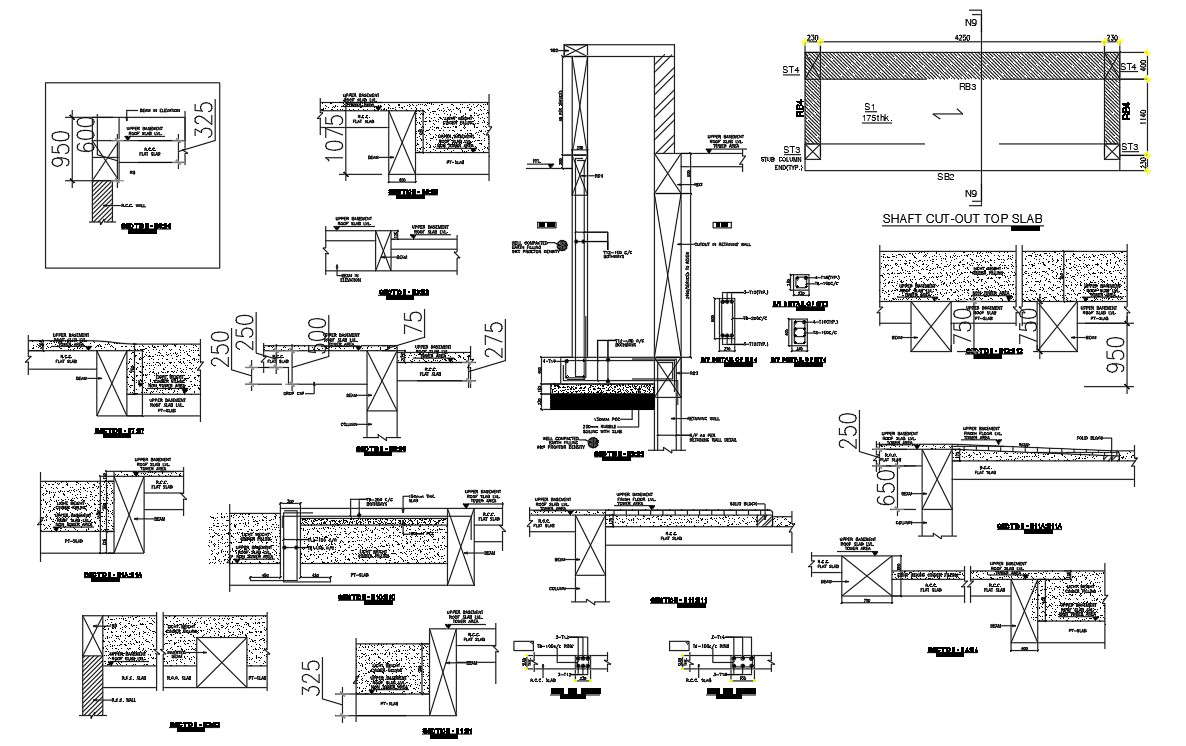
Details of Reinforced bricks, shaft cut out top slab were given in the Autocad DWG file. Upper basement roof slab is mentioned in the file. Stub column, beam elevation, beam reinforcement, column reinforcement, compacted earth filling, cutout retaining wall, slab, flat slab, light weight cinder filling and RCC wall mentioned clearly in this drawing file. Thanks for downloading the autocad 2D DWG drawing file and other CAD program from the our cadbull website.