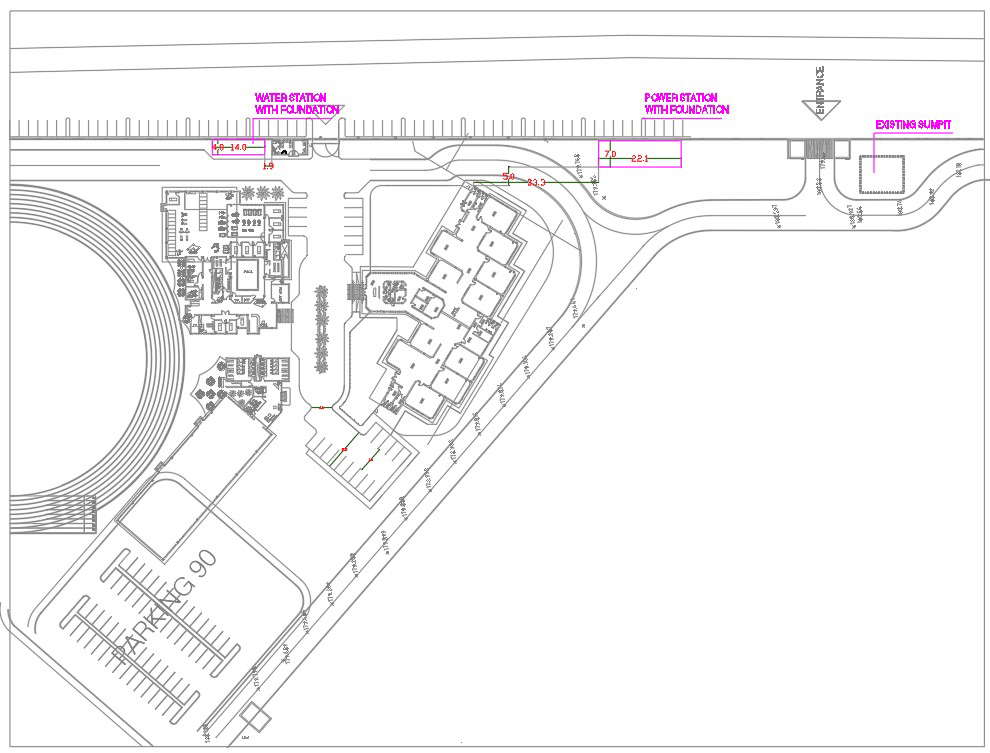Layout of SOG school of power station with foundation, Water station and existing sumpit were given in 2D DWG drawing file Download the DWG Autocad file.
Description
Layout of SOG school of power station with foundation, Water station and existing sumpit were given in 2D DWG drawing file. Cabins were provided for each staff with furniture. Parking area is provided at the corner of school. Thanks for downloading the autocad 2D DWG drawing file and other CAD program from the our cadbull website.

