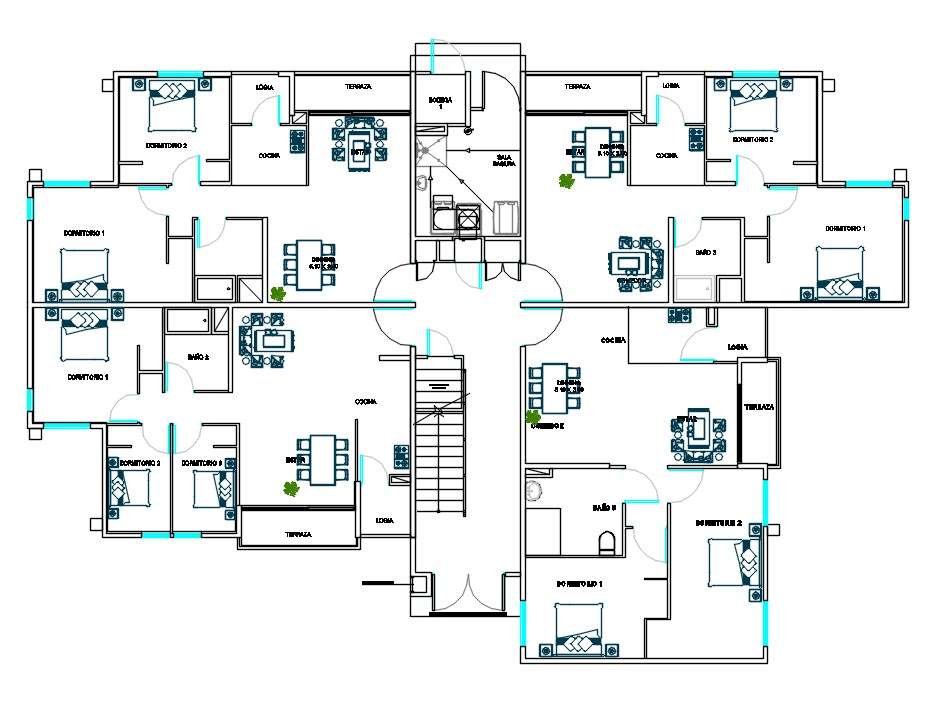
The residence apartment floor plan with furniture layout drawing includes 2 BHK and 3 BHK plan design. Also has description detail for easy to understand this plan. the typical apartment has the proper design and planning by architect. download apartment layout plan drawing DWG file.