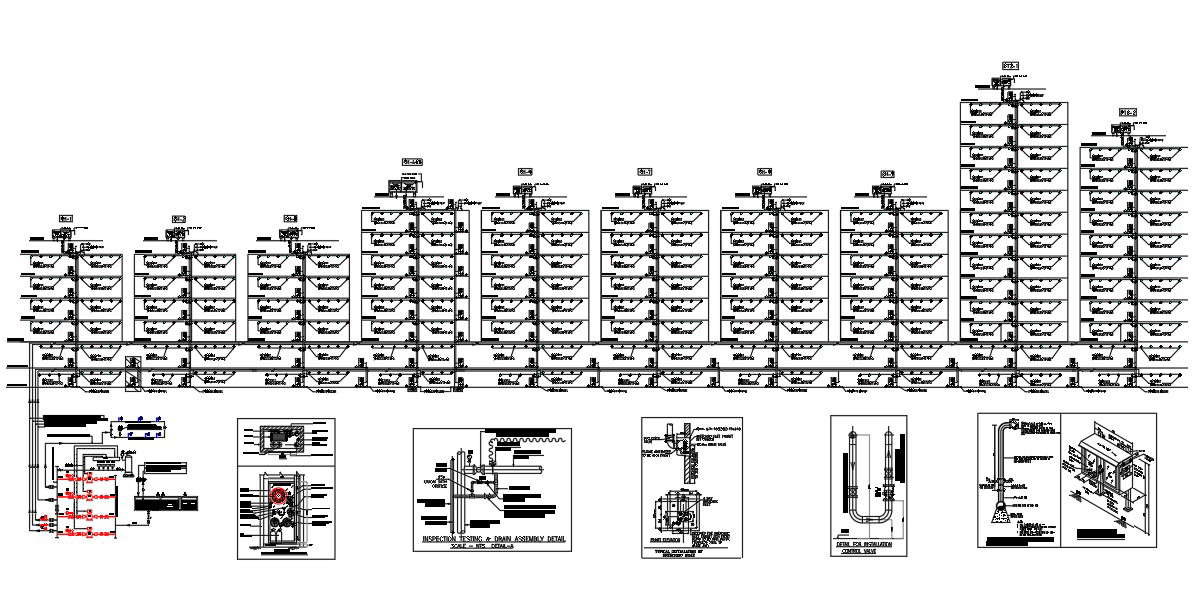
2d CAD drawing of fire brigade connection with auxiliary drain valve for draining system for repair/maintenance. way fire brigade inlet connection for tank filling and draw out connection, sprinkler pipe for upper floor, mezzanine floor, and basement and internal hydrant pipe. download fire house plan drawing DWG file.