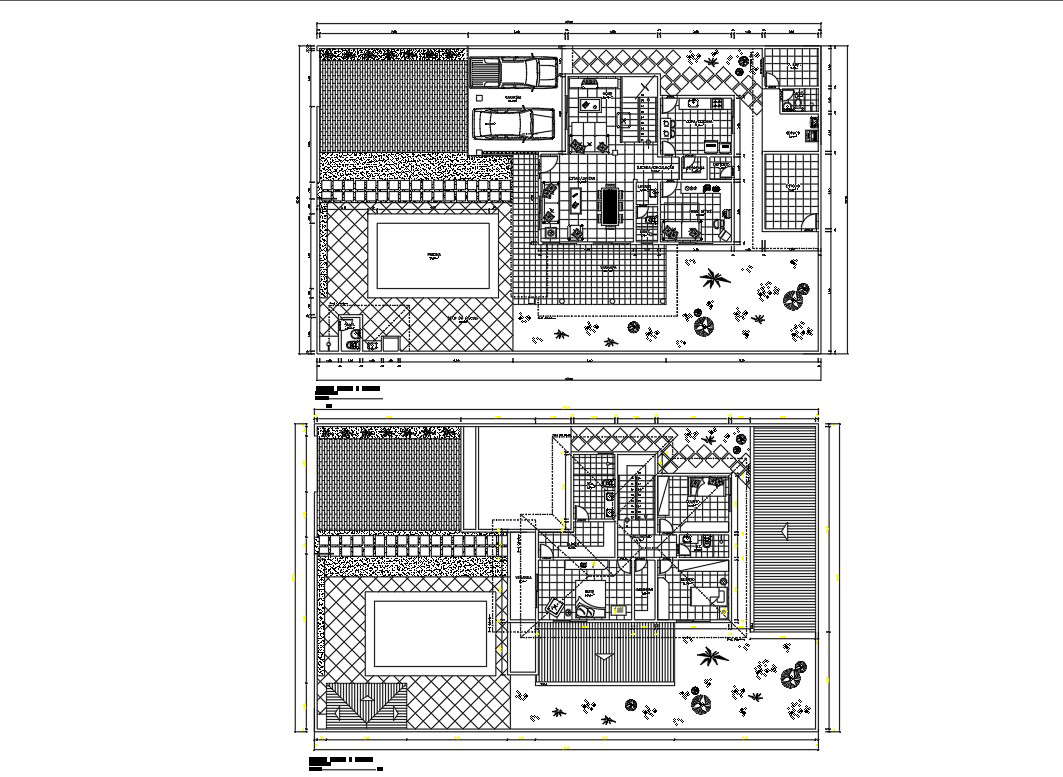
Architecture Residence Luxurious house ground floor and first floor plan with furniture layout plan, swimming pool, car parking porch, and garden landscaping design. also has flooring and sanitary detail. download villa house floor layout plan drawing DWG file.