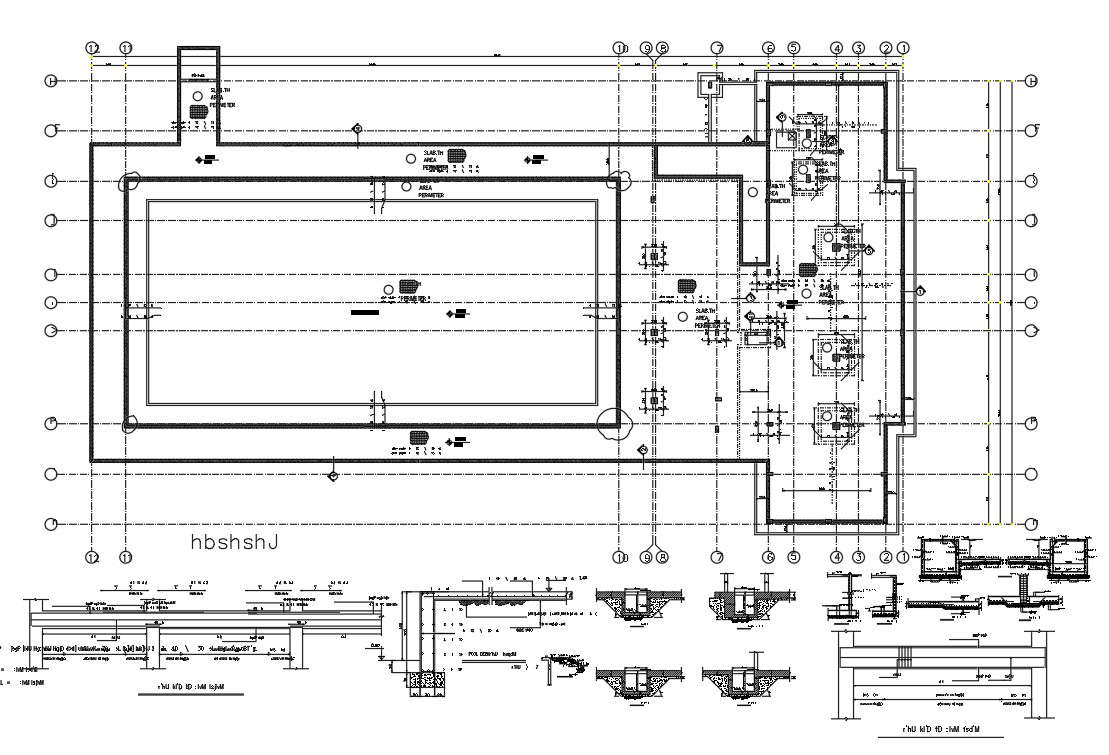Swimming Pool Plan With Center Line CAD Drawing DWG File
Description
the swimming pool plan CAD drawing includes section drawing gives the detail of the swimming pool basement surface details and the material specification used for the construction. The swimming pool bar is made with wooden hut type bar with wooden polymer composite material. download DWG file of swimming pool center line plan drawing DWG file.

