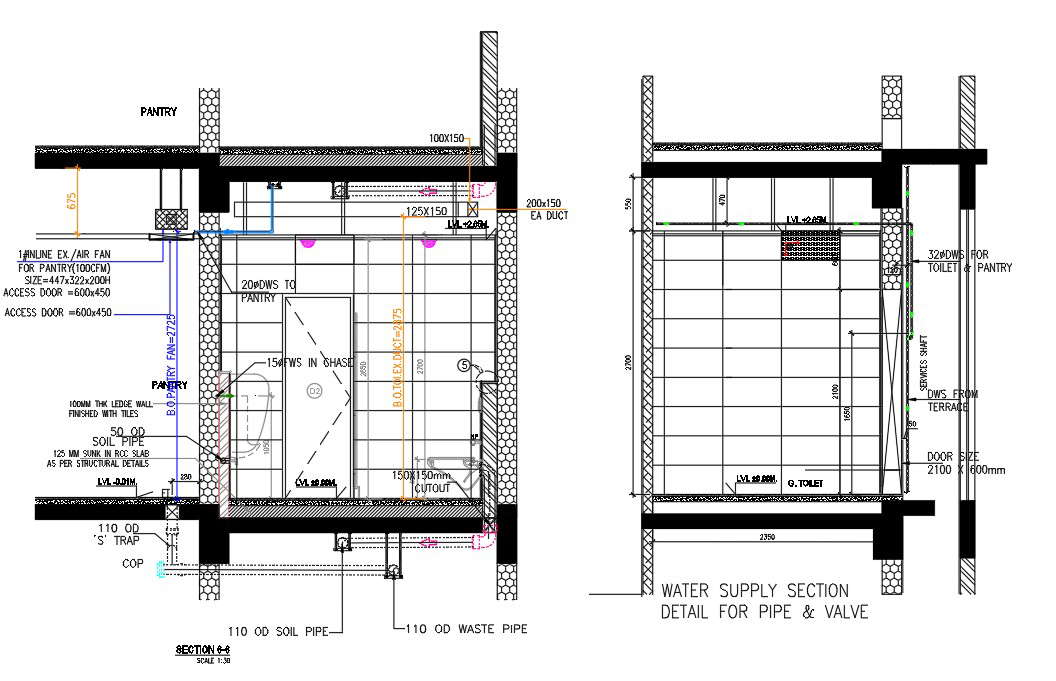
2d CAD drawing of toilet building section drawing includes flooring and RCC slab detail also has detail of duct air fan, access door 600X450mm, sanitary ware toilet and wash basin installation and plumbing water supply pipe with valve detail. download toilet building section CAD drawing DWG file.