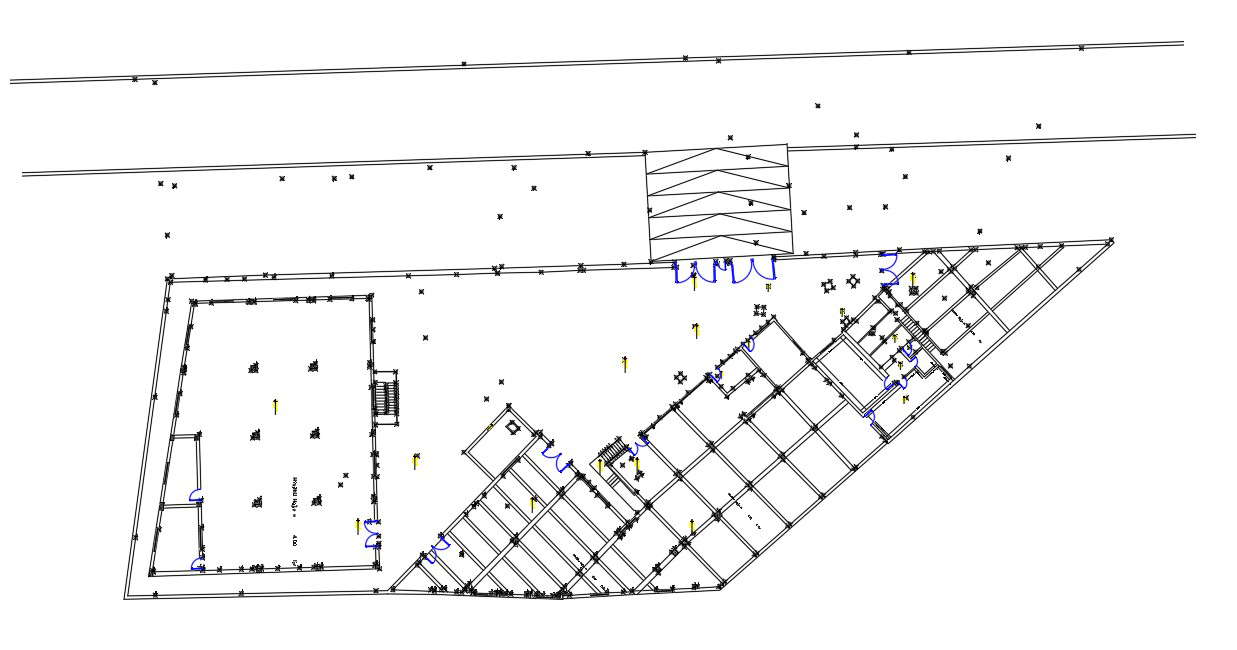
2d AutoCAD drawing of commercial building layout plan design that shows main entrance, wide hall, separation the number of department, compound wall and main entry. Download this AutoCAD drawing file. Thank you so much for Downloading the AutoCAD DWG 2d files from our website.