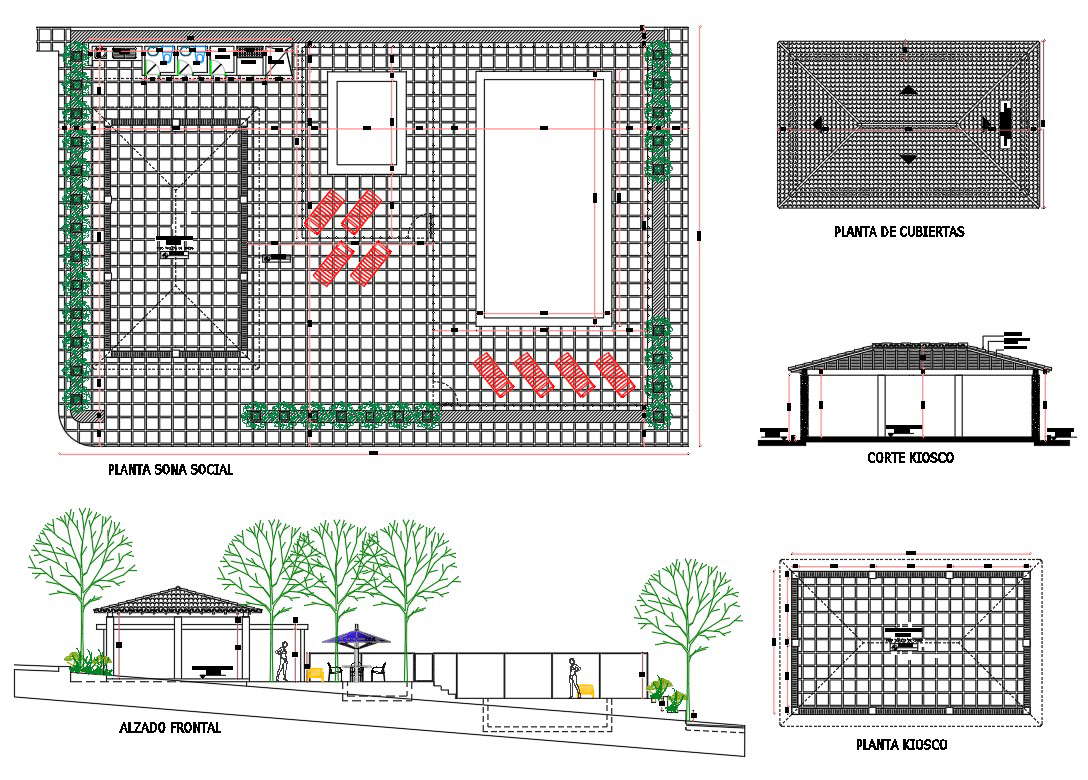Planta Sona Social Architectural Plan Section Elevation DWG File
Description
The Autocad file shows the Plan, section and elevation of Planta sona social. Hut is given to take rest. Trees were planted near to the Umbrella hut. Two chairs and tabel were given under umbrella hut. Thank you for downloading autocad DWG drawing file and other CAD program file from our cadbull website.

