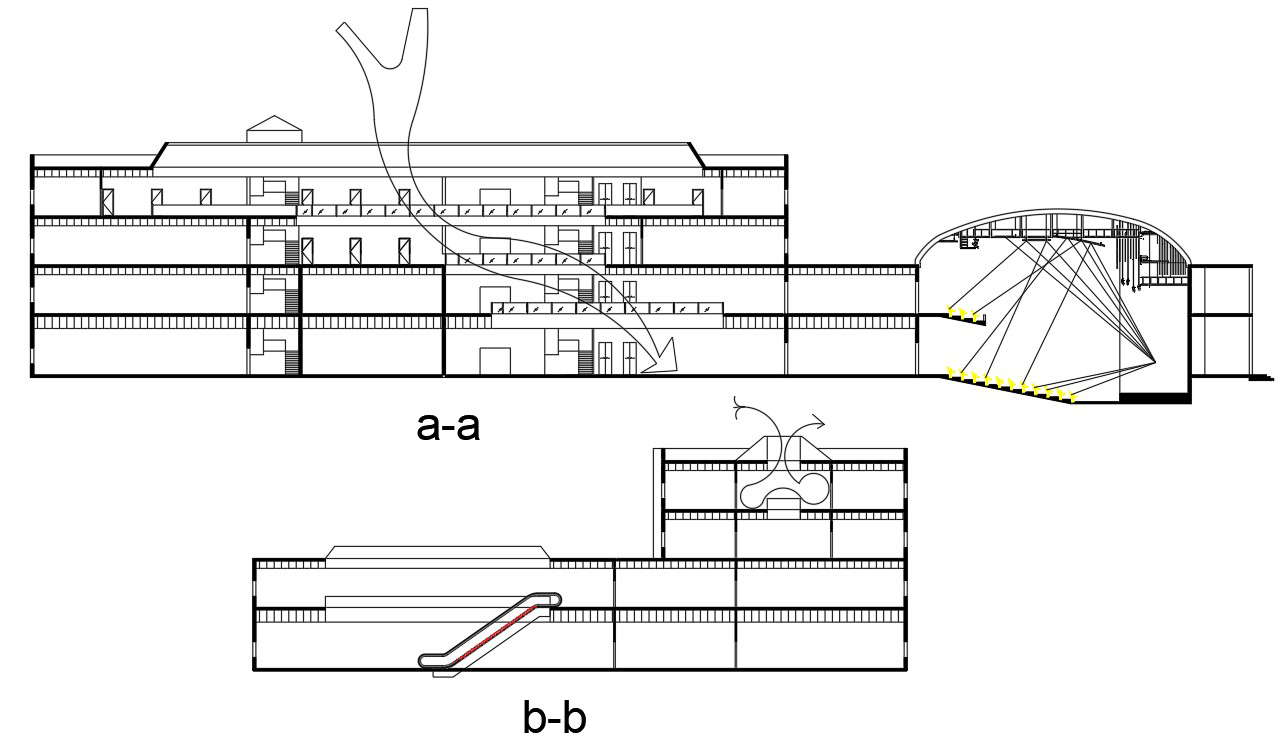
The AutoCAD drawing file gives the Elevation details of G+3 Building. The drawing having the section of a-a & b-b drawing are clearly explained in this Drawing.Download the AutoCAD DWG file.Thank you so much for downloading AutoCAD files from cadbull website.