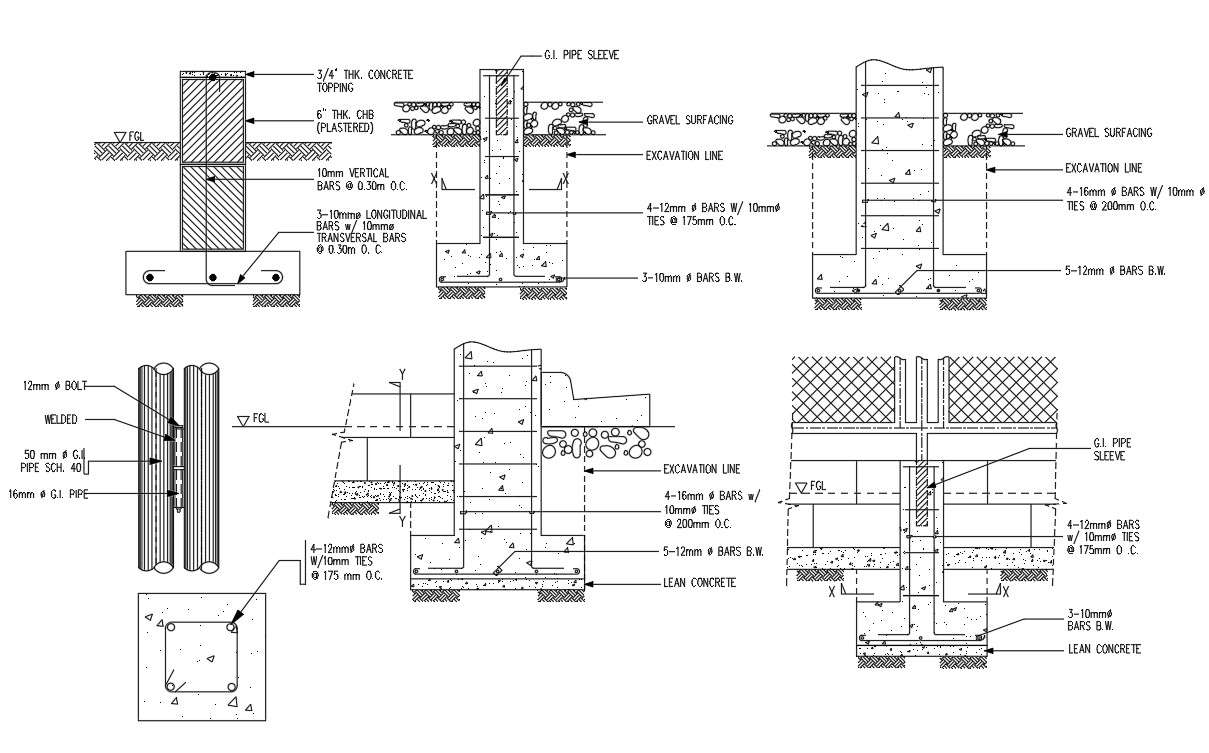
Seclusion fence of foundation is given in the form 2D Autocad DWG file. In this file the section of foundation, concrete thickness, size of bars used are explained. Bolts are used to connect the GI pipe. Thanks for downloading Autocad DWG and other CAD program files from our website.