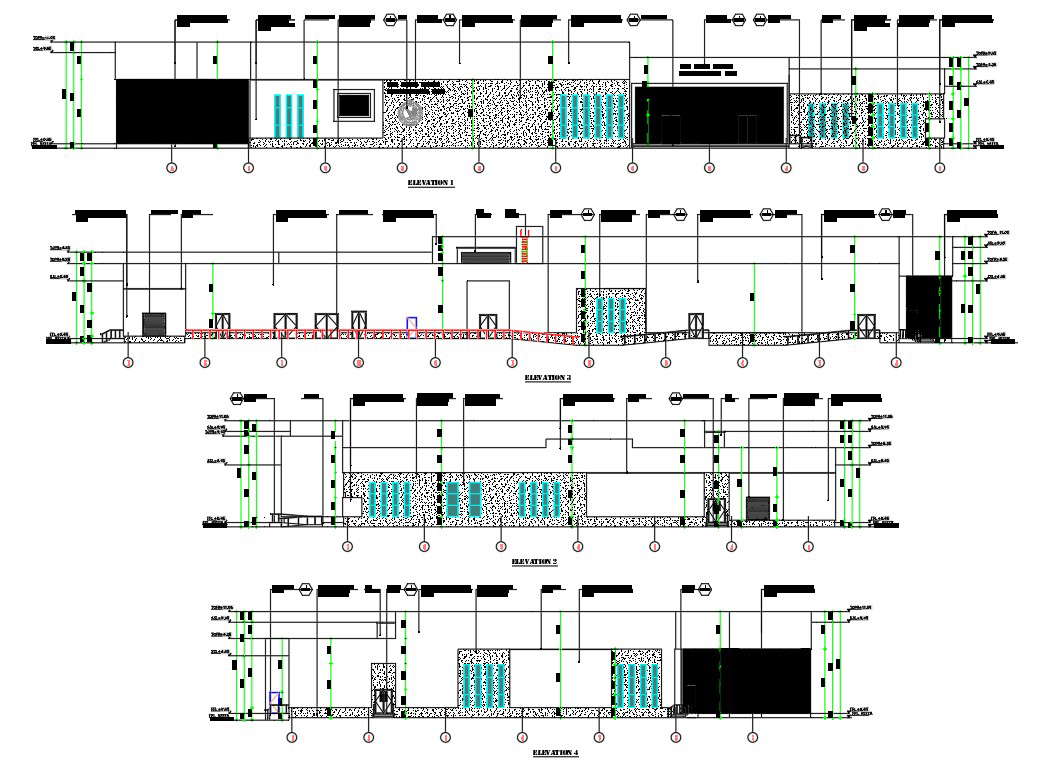
CAD 2D DWG Drawing file of the Development of IFS camp Duhail - Officer's club and shooting Range. This is mainly designed for Multipurpose hall with Play area, Officer's Club, Office room and Lobby etc., The granite were used with finishing of antique design. The elevation of the building is given neatly in drawing file.