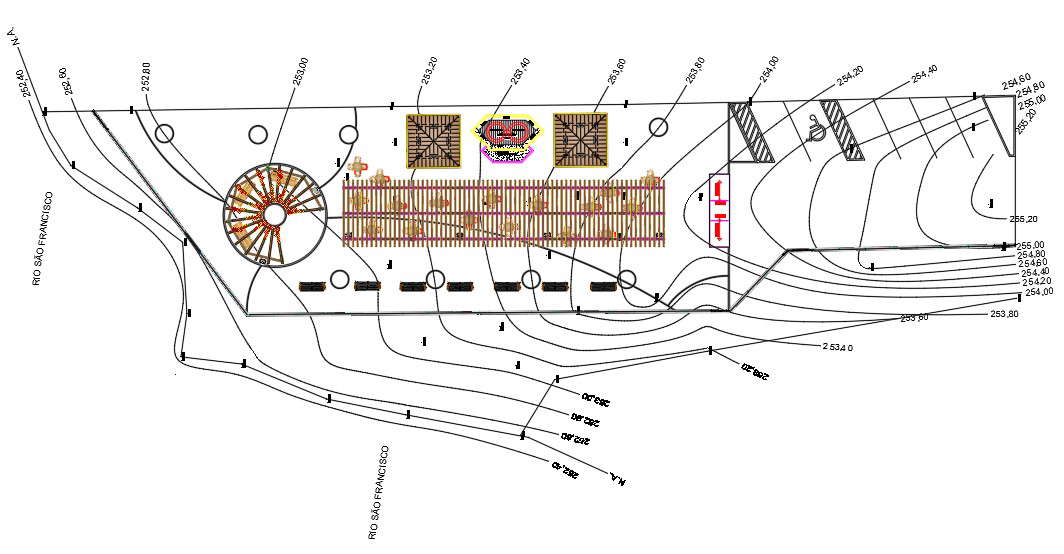
2D Autocad drawing file gives the detail of the plan of public park. The area of the park is of 9170 sq.m, the dimension of the park are mentioned clearly in the diagram, the area were the trees are been placed are of .64m radius in dimension. The parking for each cars dimensions are given in the diagram, the food court area dimensions are given , a circular sitting area is provided with radius of 3.82 m . The things and material used in the park are given in the diagram in the top view of the park. Thanks for Downloading AutoCAD DWG and other CAD program files from our website.