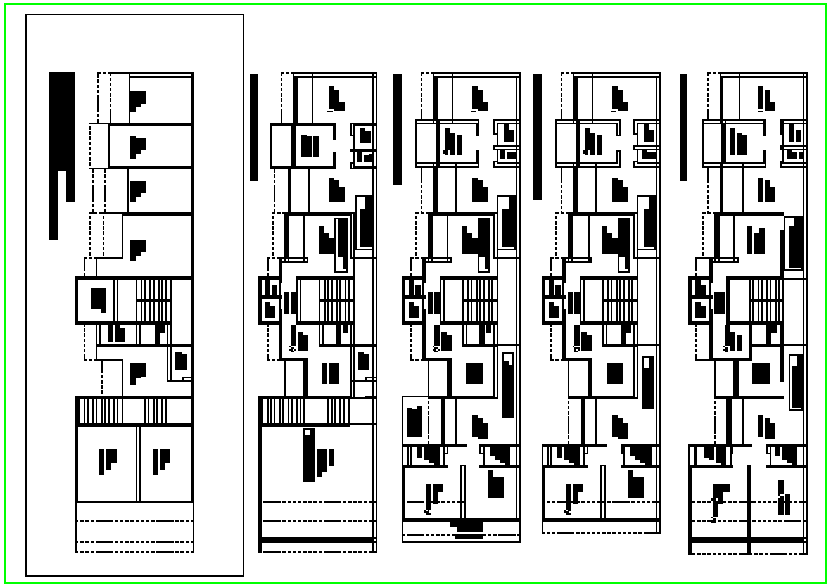Archana Apartment lay-out
Description
This is the Autocad dwg file of Archana Apartment .all the detail about ground floor ,first floor are define. also define all the section of each floor. also define detail about where the office located. for more detail download autocad file.


