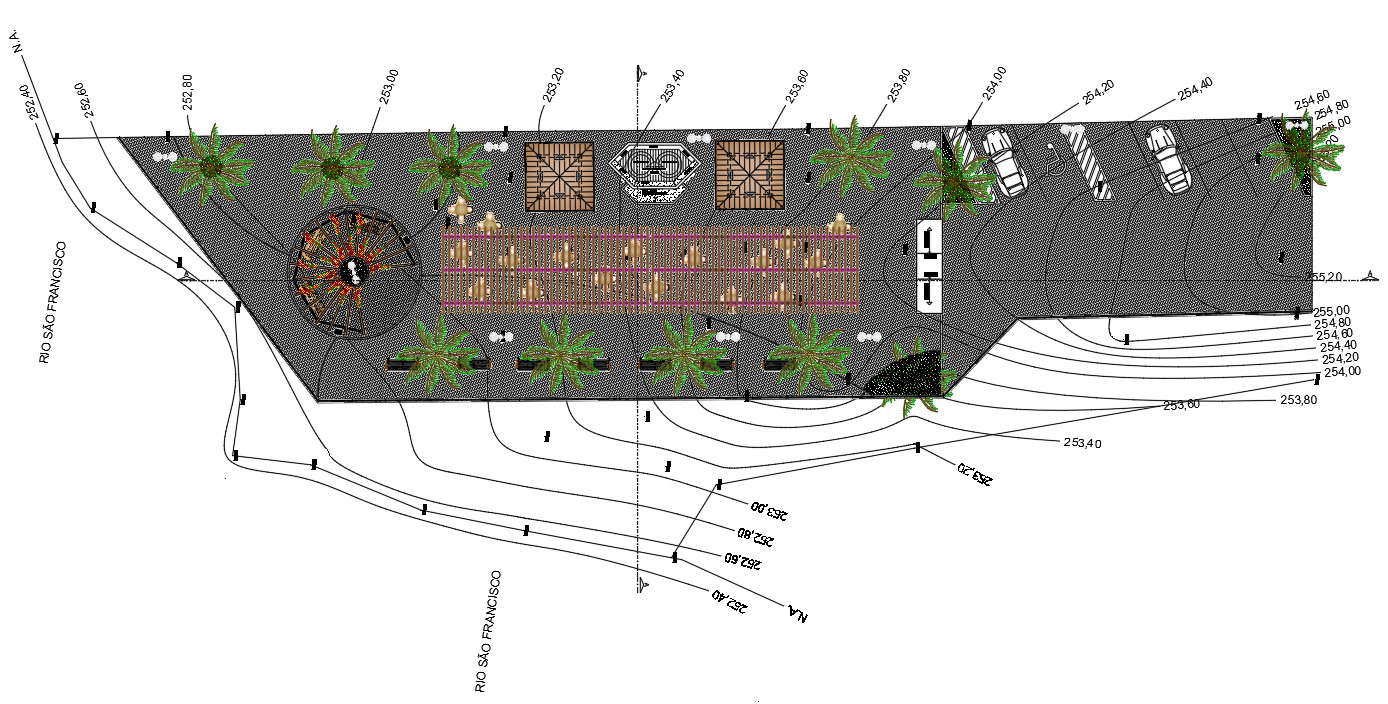2D Autocad drawing file has master plan of a park near san fransisco river. Download the AutoCAD Drawing file.

Description
2D Autocad drawing file has master plan of a park near san fransisco river. The master plan gives the detail of the park which is having plantation area, area for the food court in the park, parking area, lawn area, and the tables and chairs are provided in the park with pargola type roof. Thanks for Downloading AutoCAD DWG and other CAD program files from our website.
File Type:
DWG
Category::
Landscape CAD Blocks - 2D & 3D CAD Landscaping Models
Sub Category::
Public Garden CAD Blocks - Landscape CAD & DWG Files
type:
