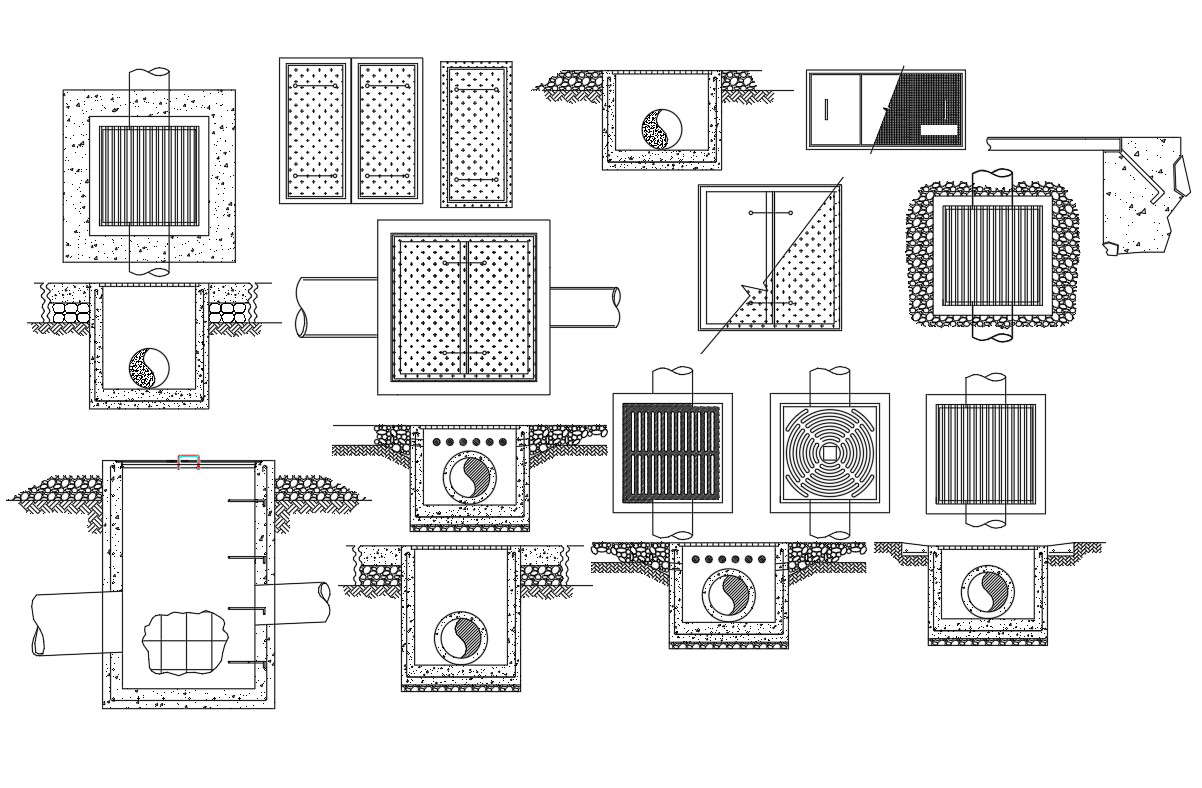
AutoCAD DWG drawing file gives the details of drainage appurtenant structure and Drop Inlet.There are three different plan and three different Section details are clearly given in this drawing file.The Drop inlet on both gravel surfacing and concrete pavement.Different diameter of drop inlet,reinforcement details,Safe bearing capacity of soil and steel bar grades are mentioned in this drawing .Download the AutoCAD 2D DWG file. Thank you so much for downloading DWG file from cadbull website