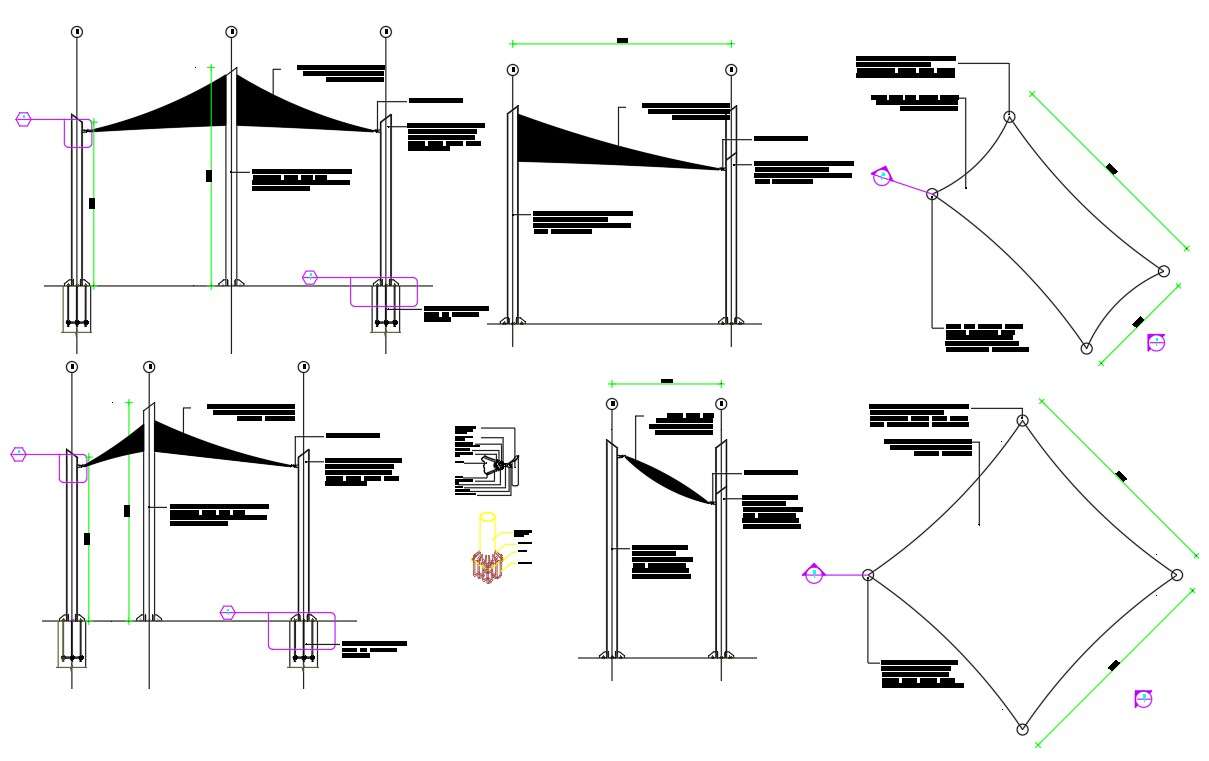
2D CAD Drawing file shows the plan, section and elevation details of tent of the officers club. Two different types of tent plan have been given. The dimensions of the tent has been given in the plan. The section details gives the dimension of the steel pipe used to hold the tent roof fabric and the connection details of the tent roof fabric to the steel post has been in details with the type of connection used. The section of the base plate used for holding the steel pipe has been given. The material and the size used for the tent roof has been provided. The elevation of the tent is provided in 2D drawing. Thanks for Downloading AutoCAD DWG and other CAD program files from our website.