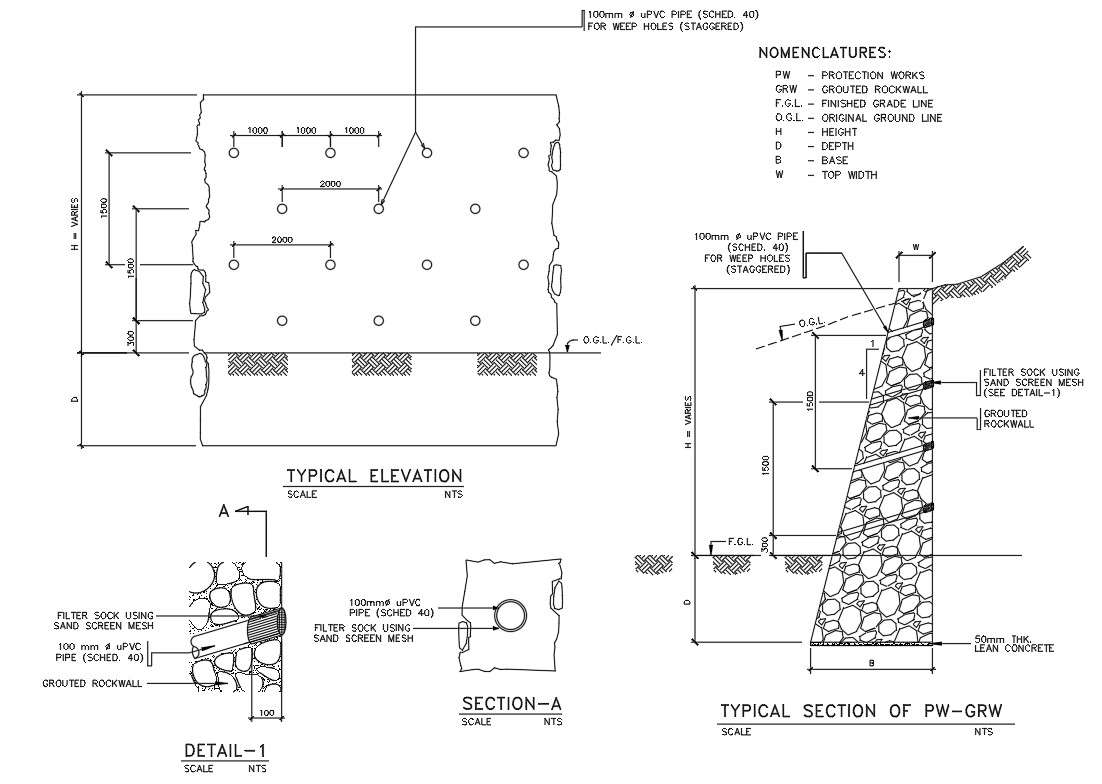
Cad drawing file describing the Typical Elevational Details of the PW(Protected Works) and GRW(Grouted Rockwall). Detailing of Filter sock using sand screen mesh, Lean Concrete and for Weep holes are provided. Sectional Details & Dimensions are clearly mentioned.Download the DWG AutoCAD file.