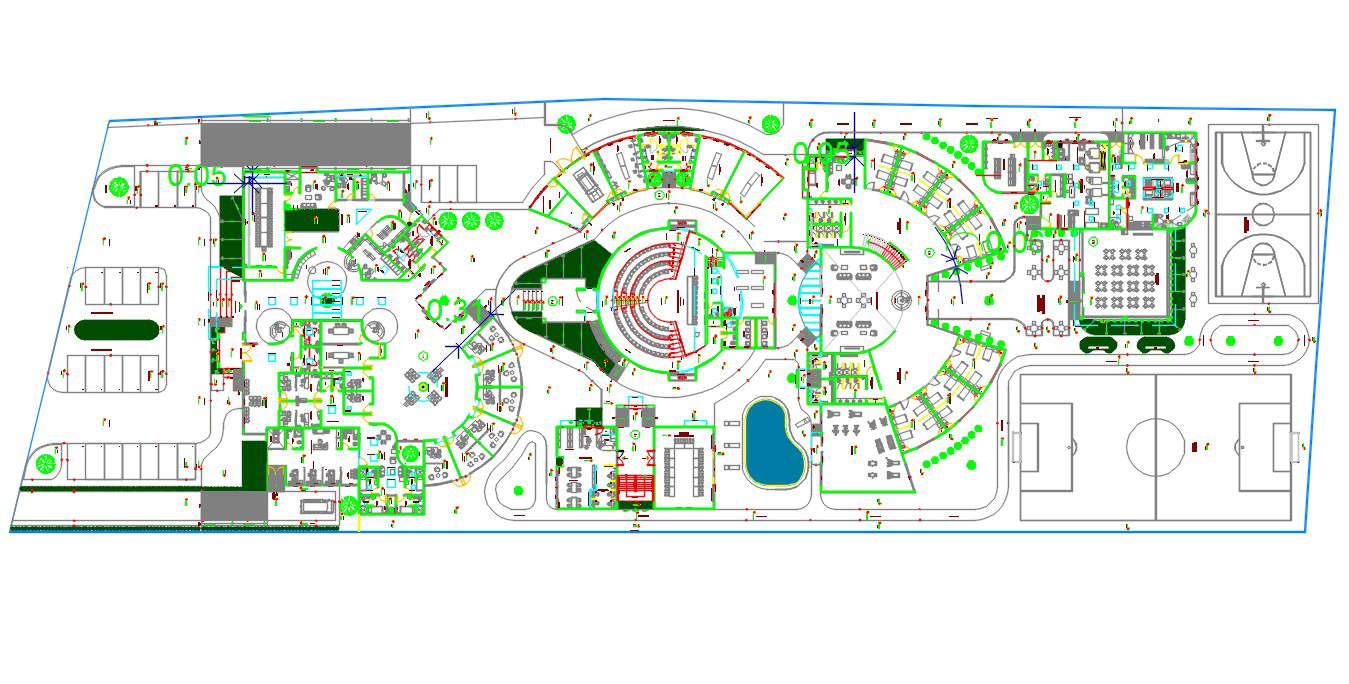
Different Modern Hotel Lay-out design in the drawing Different Modern Hotel Lay-out design in the drawing Different Modern Hotel Lay-out design in the drawing Different Modern Hotel Lay-out design in the drawing Different Modern Hotel Lay-out design in the drawing Different Modern Hotel Lay-out design in the drawing Different Modern Hotel Lay-out design in the drawing Different Modern Hotel Lay-out design in the drawing Different Modern Hotel Lay-out design in the drawing