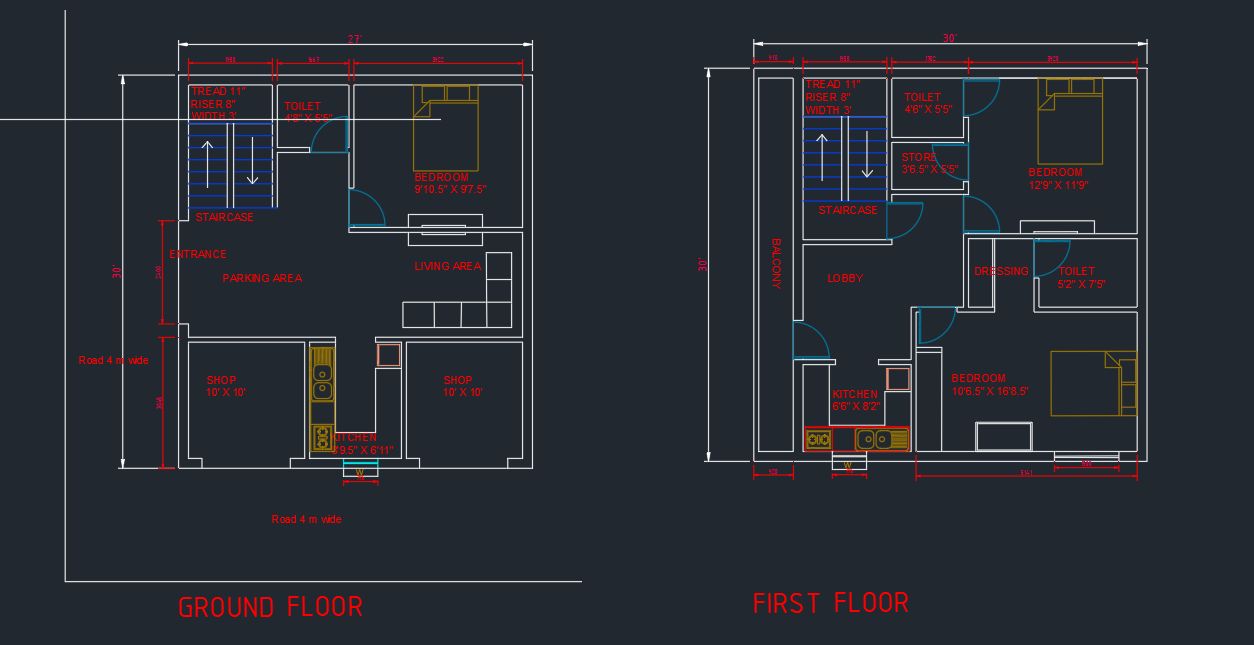Residential House Plan DWG File

Description
This is a corner house with 2 sided road. There are 3 Bedroom in house with a living room, Kitchen , toilet, Parking area , 2 Shops. download residential house plan drawing DWG file.
File Type:
Autocad
Category::
CAD Architecture Blocks & Models for Precise DWG Designs
Sub Category::
Architecture House Plan CAD Drawings & DWG Blocks
type:
Gold

