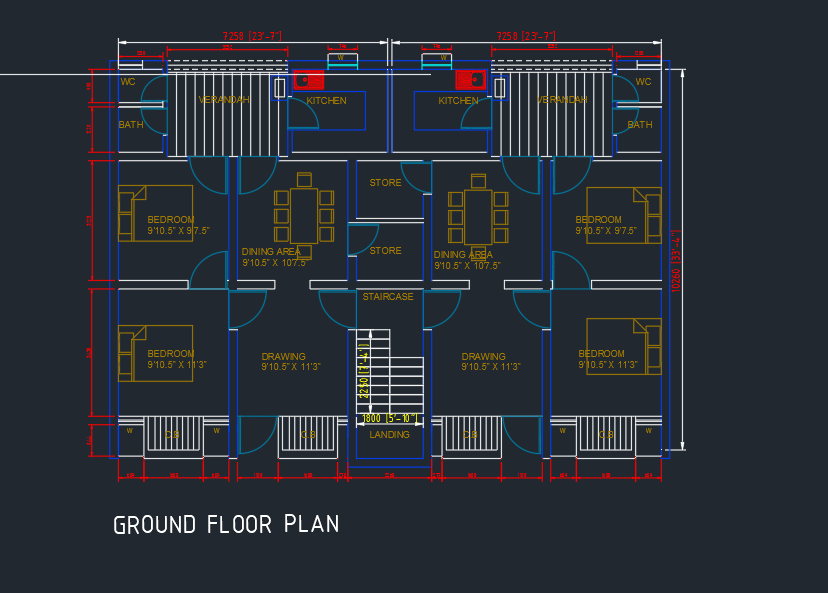2 BHK Apartment Plan Drawing

Description
The house is made like a prototype for the apartment. there are 2 Bedroom in each Apartment with a living room, kitchen , toilet, and veranda. download 2BHK house apartment plan DWG file.
File Type:
Autocad
Category::
CAD Architecture Blocks & Models for Precise DWG Designs
Sub Category::
Apartment Flat CAD Blocks & DWG Architectural Models
type:
Gold

