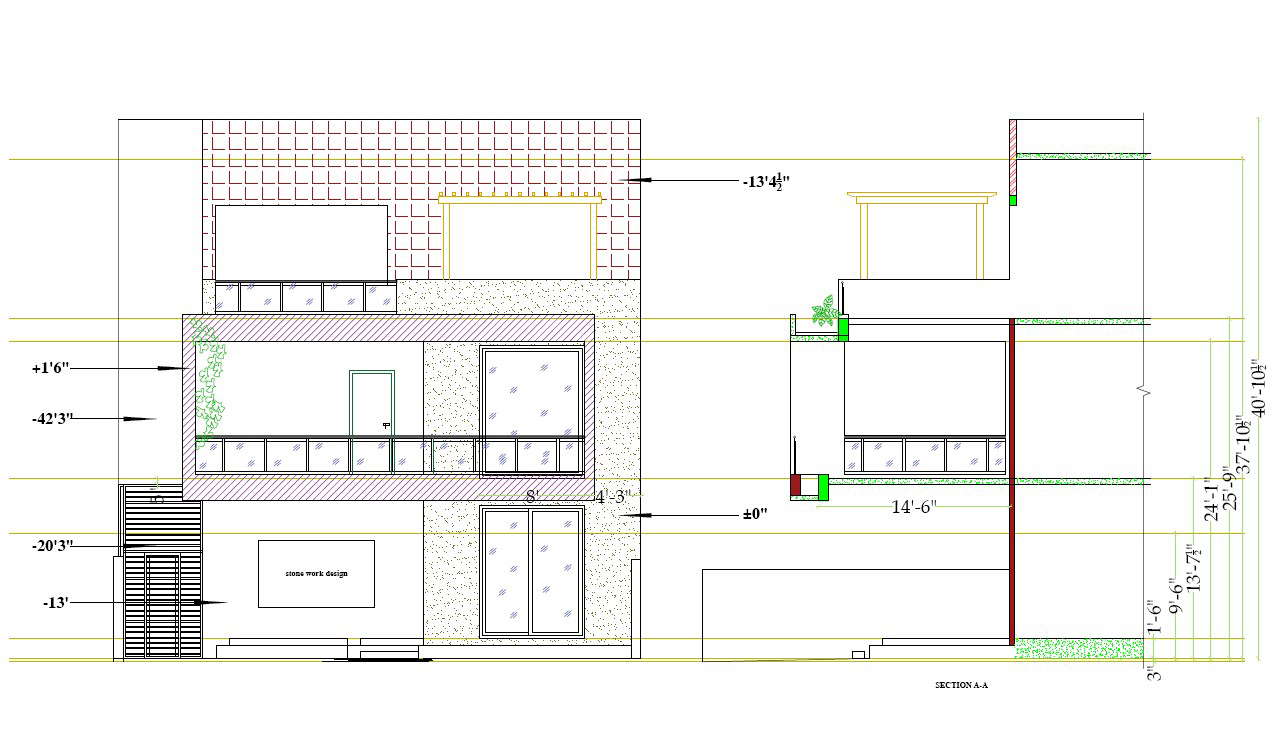Complete 3D House Plan of 40x75 Plot in AutoCAD DWG drawing File
Description
detailed floor plan of ground floor, first floor and terrace garden, charming with pergola at surrounding by greenery,also had kept in plan to have a good lawn and balcony access. download free 40X50 feet north facing PDF file.

