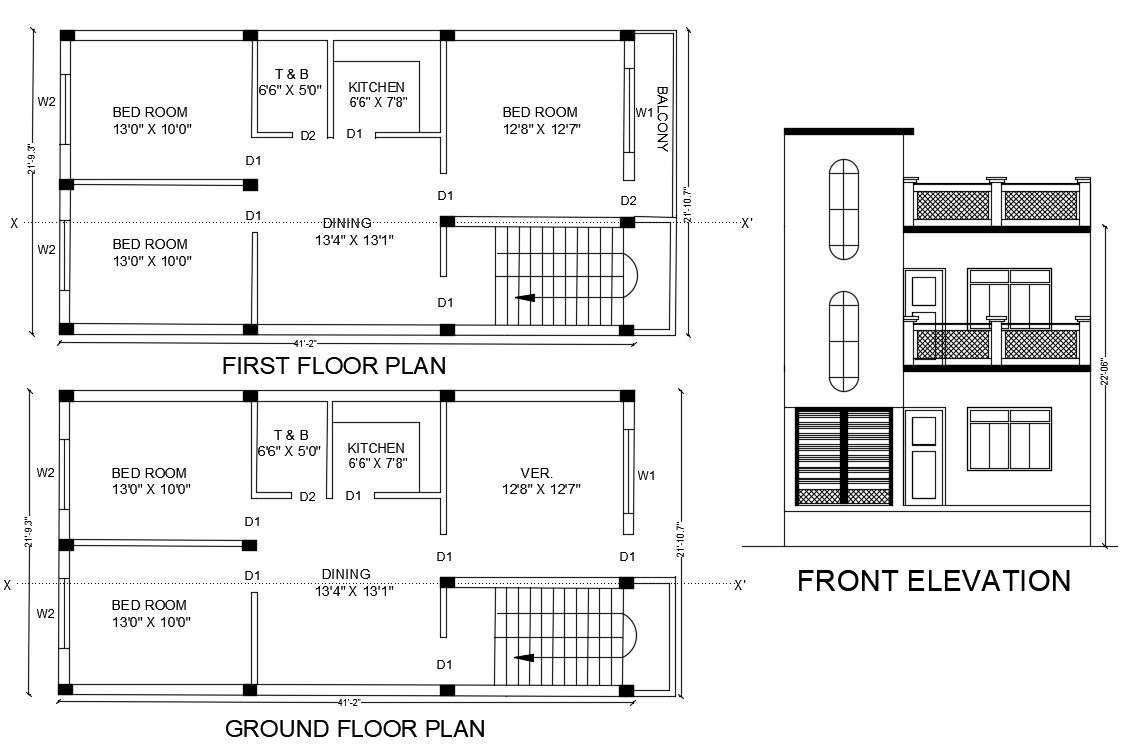
The residence house ground floor and first-floor plan CAD drawing. G+1 residential house plan is given in this drawing In this Plan, the ground floor has a 2 bedroom Children's bedroom, master room, Kitchen, Dining cum drawing and utility area available. On the First floor 3 bedrooms like children's bedroom, master room, master bedroom, Kitchen, Dining cum drawing and utility area available. This house plan drawing is useful for the people who searching for house plans to make their dream house, also civil engineers and Architects. Download the AutoCAD Drawing file.