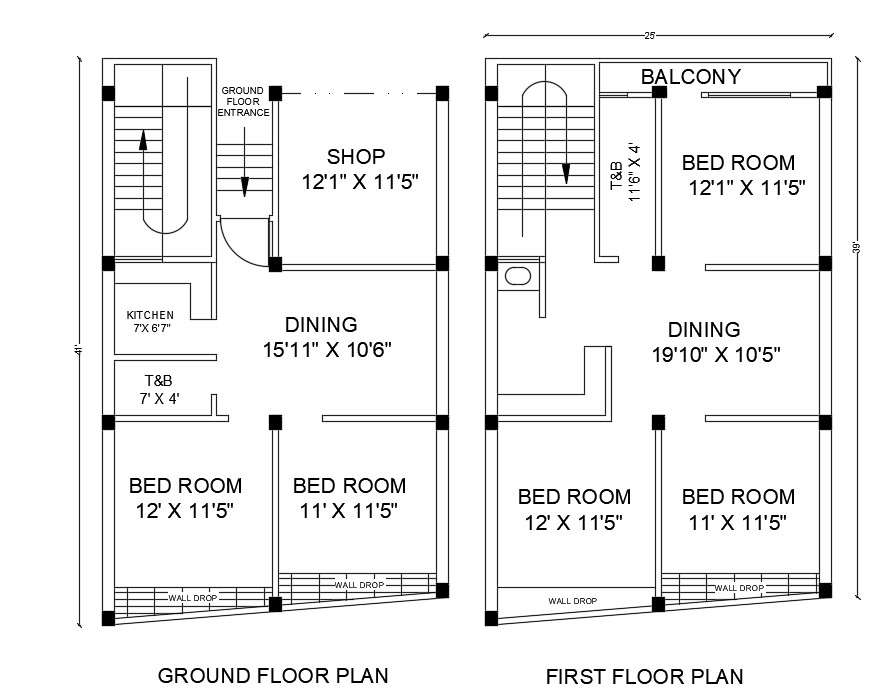
25X41 feet plot size residence house ground floor plan and first-floor plan includes 2 BHK and 3 BHK drawing. the ground plan has front side shop. the addition drawing such as column layout plan detail. download 2 BHK and 3 BHK house plan with a shop drawing DWG file.