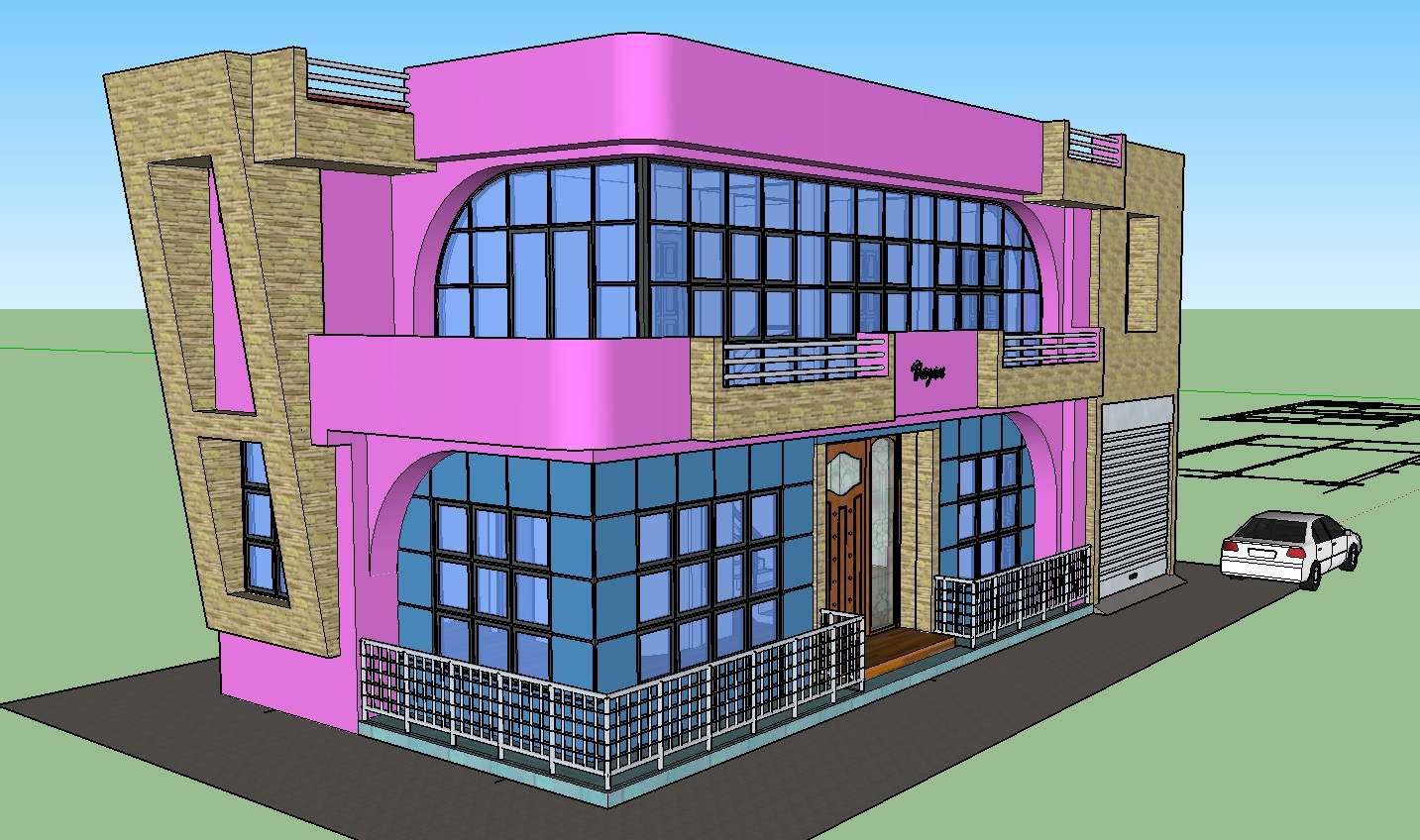
This is a 3 Room Sketchup modern house plan which include Ground floor kitchen, sitting area, laundry, store and garage. First floor 3 Bed room with attached toilet resting area and balcony. This include Floor plan, foundation plane, structural plan, roof plan and electrical plan.