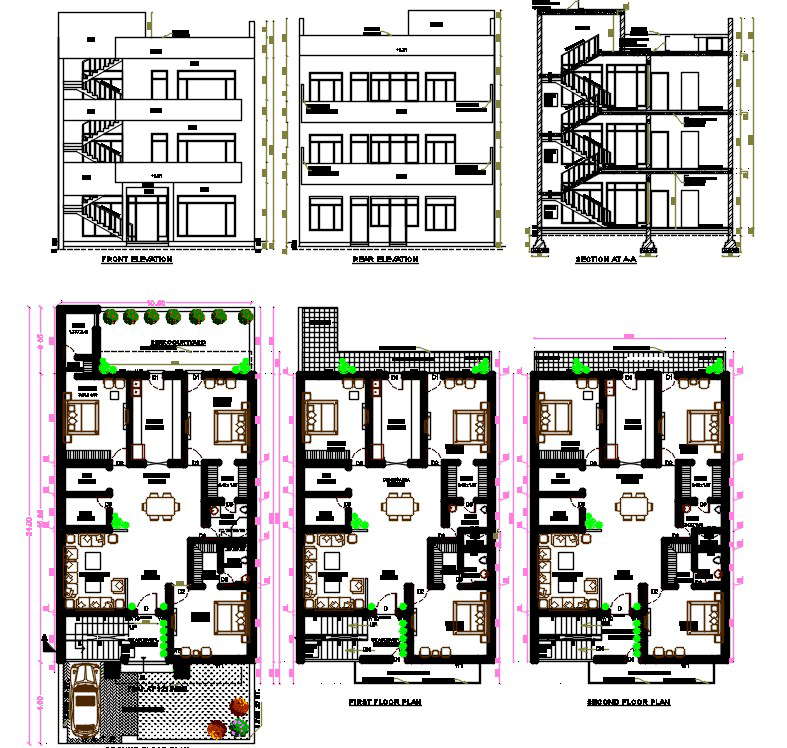
10m x 24m house with furniture and landscape ground floor plan, first-floor plan, second, floor plan with front elevation,rear elevation and one horizontal section. good space used.with all types of furniture and fixture in bedroom, drawing, lobby, kitchen, toilet and rear court yard. download 3 bedrooms house floor plan drawing DWG file and get more detail with dimension and measurement.