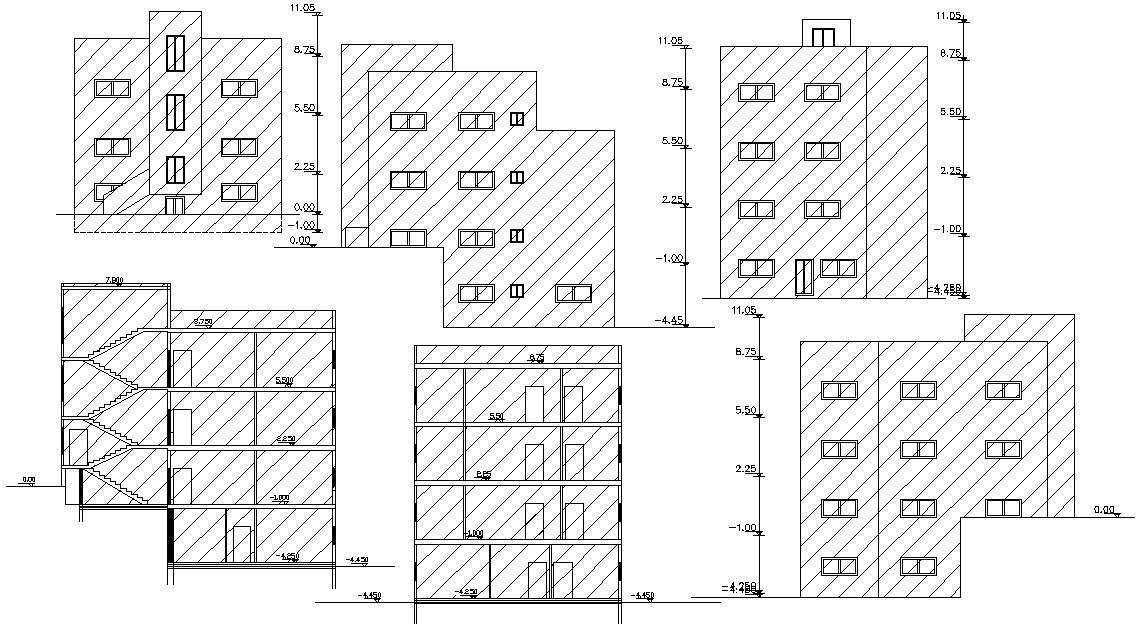Living Apartment Section and Elevation CAD File
Description
Free download residence housing apartment elevation and sectional CAD file that shows living apartment different sides of elevation design like front elevation, sides elevation and rear elevation along with floor leveling details.


